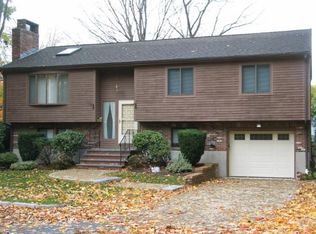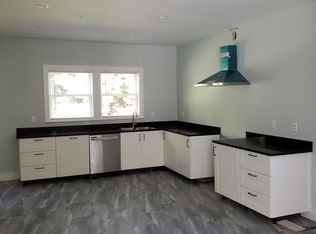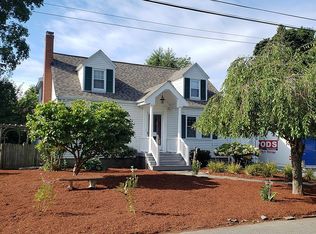This very bright and sunny contemporary home is great for families who want to spread out a bit due to the multi levels and flexible living arrangements. You will love the back yard/patio view upon entering this home from the wall of glass in the dining area, and the cheerful kitchen with granite counters and custom cabinets. A gas fireplaced family room with exterior access completes the first level. Up a half flight of stairs to the second level is the living room with picture window, fireplace with floor-to-ceiling brick chimney, two bedrooms and full bath. The top floor features an open loft room formerly used as an office plus the master bedroom with walk-in closet, private 3/4 bath, and private deck/balcony area. The lower level consists of a living room, full bath, bedroom and kitchenette, perfect for a private office area, teen room, game room or extended family/guest area. Walk-in attic could be finished for more living space if needed, or used for ample storage.
This property is off market, which means it's not currently listed for sale or rent on Zillow. This may be different from what's available on other websites or public sources.


