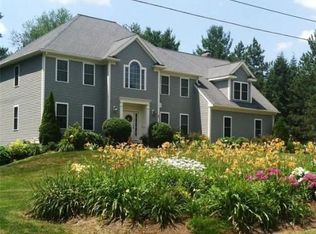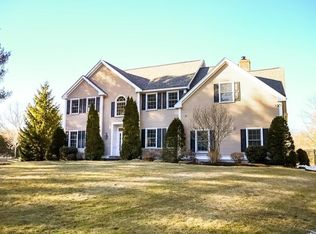Sold for $640,000 on 04/25/24
$640,000
11 Elsbeth Rd, Sudbury, MA 01776
4beds
1,540sqft
Single Family Residence
Built in 1955
0.73 Acres Lot
$1,107,300 Zestimate®
$416/sqft
$4,287 Estimated rent
Home value
$1,107,300
$952,000 - $1.32M
$4,287/mo
Zestimate® history
Loading...
Owner options
Explore your selling options
What's special
This meticulously maintained 3 bedroom, 2 bath expanded ranch offers a gorgeous light filled Kitchen / Dining Room with oversized center island, wooden cabinetry and a beautiful addition that features walls of south facing windows overlooking the private rear yard with mature plantings. The Kitchen pantry is oversized and shares space with the Laundry. Updates include new heating system, and newer windows. The flexible floor plan features 3-4 bedrooms with a 3 bedroom septic system and a two car garage. Surrounded by larger homes in a convenient location close to commuting routes. This home is a gem waiting for it's new owners to update and enjoy!
Zillow last checked: 8 hours ago
Listing updated: April 28, 2024 at 05:52pm
Listed by:
Susan Verma 617-650-2007,
William Raveis R.E. & Home Services 978-443-0334
Bought with:
Denise Garzone
William Raveis R.E. & Home Services
Source: MLS PIN,MLS#: 73216651
Facts & features
Interior
Bedrooms & bathrooms
- Bedrooms: 4
- Bathrooms: 2
- Full bathrooms: 2
Primary bedroom
- Features: Closet, Flooring - Wall to Wall Carpet
- Level: First
- Area: 180
- Dimensions: 15 x 12
Bedroom 2
- Features: Closet, Flooring - Wall to Wall Carpet
- Level: First
- Area: 108
- Dimensions: 12 x 9
Bedroom 3
- Features: Closet, Flooring - Wall to Wall Carpet
- Level: First
- Area: 108
- Dimensions: 12 x 9
Primary bathroom
- Features: No
Bathroom 1
- Features: Bathroom - Full, Bathroom - With Tub & Shower, Flooring - Stone/Ceramic Tile
- Level: First
Bathroom 2
- Features: Bathroom - Full, Bathroom - With Shower Stall, Flooring - Stone/Ceramic Tile
- Level: First
Dining room
- Features: Flooring - Laminate, Exterior Access, Open Floorplan
- Level: First
- Area: 324
- Dimensions: 18 x 18
Kitchen
- Features: Flooring - Laminate, Pantry, Kitchen Island
- Level: First
- Area: 144
- Dimensions: 18 x 8
Living room
- Features: Closet, Flooring - Wall to Wall Carpet
- Level: First
- Area: 256
- Dimensions: 16 x 16
Office
- Features: Flooring - Laminate
- Level: First
- Area: 90
- Dimensions: 10 x 9
Heating
- Forced Air, Oil, Other
Cooling
- None
Appliances
- Laundry: Flooring - Laminate, Electric Dryer Hookup, Washer Hookup, First Floor
Features
- Home Office
- Flooring: Tile, Carpet, Laminate
- Windows: Insulated Windows
- Has basement: No
- Has fireplace: No
Interior area
- Total structure area: 1,540
- Total interior livable area: 1,540 sqft
Property
Parking
- Total spaces: 6
- Parking features: Attached, Garage Door Opener, Storage, Paved Drive, Off Street
- Attached garage spaces: 2
- Uncovered spaces: 4
Features
- Patio & porch: Deck
- Exterior features: Deck
Lot
- Size: 0.73 Acres
- Features: Corner Lot, Wooded
Details
- Parcel number: 779704
- Zoning: RESA
Construction
Type & style
- Home type: SingleFamily
- Architectural style: Ranch
- Property subtype: Single Family Residence
Materials
- Frame
- Foundation: Slab
- Roof: Shingle
Condition
- Year built: 1955
Utilities & green energy
- Electric: Circuit Breakers
- Sewer: Private Sewer
- Water: Public
- Utilities for property: for Electric Dryer, Washer Hookup
Community & neighborhood
Location
- Region: Sudbury
Price history
| Date | Event | Price |
|---|---|---|
| 4/25/2024 | Sold | $640,000$416/sqft |
Source: MLS PIN #73216651 Report a problem | ||
| 3/27/2024 | Pending sale | $640,000$416/sqft |
Source: | ||
| 3/27/2024 | Contingent | $640,000$416/sqft |
Source: MLS PIN #73216651 Report a problem | ||
| 3/27/2024 | Listed for sale | $640,000$416/sqft |
Source: MLS PIN #73216651 Report a problem | ||
Public tax history
| Year | Property taxes | Tax assessment |
|---|---|---|
| 2025 | $8,153 +3.3% | $556,900 +3.1% |
| 2024 | $7,892 -3.1% | $540,200 +4.6% |
| 2023 | $8,142 +1% | $516,300 +15.6% |
Find assessor info on the county website
Neighborhood: 01776
Nearby schools
GreatSchools rating
- 8/10Josiah Haynes Elementary SchoolGrades: K-5Distance: 1.1 mi
- 8/10Ephraim Curtis Middle SchoolGrades: 6-8Distance: 2.9 mi
- 10/10Lincoln-Sudbury Regional High SchoolGrades: 9-12Distance: 2.4 mi
Schools provided by the listing agent
- Elementary: Haynes
- Middle: Curtis
- High: Lsrhs
Source: MLS PIN. This data may not be complete. We recommend contacting the local school district to confirm school assignments for this home.
Get a cash offer in 3 minutes
Find out how much your home could sell for in as little as 3 minutes with a no-obligation cash offer.
Estimated market value
$1,107,300
Get a cash offer in 3 minutes
Find out how much your home could sell for in as little as 3 minutes with a no-obligation cash offer.
Estimated market value
$1,107,300

