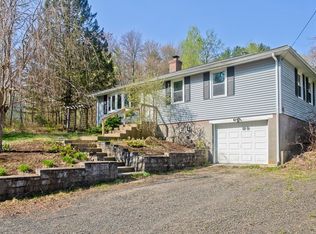It doesn't get much better than this! Single level, open concept living can be yours in this recently remodeled ranch! Located off the beaten path in a lovely country setting, yet less than 4 miles and only 8 minutes from Amherst center, you'll find this move in ready home. The floor plan is WIDE open and features a renovated kitchen with a spacious island and an eat in area, which is open to both the dining room and living rooms. You'll never run out of entertaining space here! 3 bedrooms and a modern full bath with a double vanity, tub with tiled surround and convenient laundry area complete the first floor. If the newly expanded deck wasn't large enough, the adjacent season sunroom will provide additional entertaining space. Updates include fresh interior paint, a new deck, replacement windows, renovated porch, freshly refinished hardwood floors (April 2019) and a new septic system in 2015. Showings begin at the open house Saturday 5/11 12-2.
This property is off market, which means it's not currently listed for sale or rent on Zillow. This may be different from what's available on other websites or public sources.
