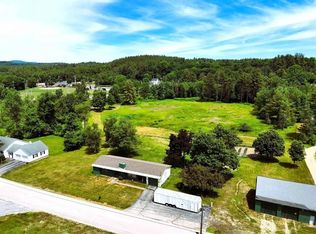Closed
Listed by:
Brad Bosse,
EXP Realty Cell:603-801-1838
Bought with: Realty ONE Group NEST
$379,000
11 Evans Road, Peterborough, NH 03458
3beds
1,638sqft
Single Family Residence
Built in 1952
0.53 Acres Lot
$396,300 Zestimate®
$231/sqft
$3,028 Estimated rent
Home value
$396,300
$361,000 - $432,000
$3,028/mo
Zestimate® history
Loading...
Owner options
Explore your selling options
What's special
A PERFECT PETERBOROUGH CAPE, WELCOME HOME! Nestled on a quiet neighborhood, in close proximity to downtown shops and restaurants, this charming Cape-style home offers the perfect blend of comfort and convenience. Step inside the airy and bright breezeway and into the spacious open concept kitchen filled with natural light, creating a warm and inviting atmosphere, featuring modern appliances, ample cabinet space, and a large island with breakfast bar, making meal preparation a breeze. Adjacent to the kitchen, the cozy dining area is perfect for family gatherings or entertaining friends. The gorgeous living area is complete with stunning bay windows, allowing maximum natural light and an efficient pellet stove. The first floor also includes a generously sized bonus room with walkout sliders, ideal for an additional bedroom or office space, as well a full bathroom, offering flexibility for single-level living. Head upstairs and you will find three large bedrooms, each and another full bathroom. Step outside to the massive, fully fenced-in backyard, an ideal space for children and pets to play safely. The backyard also features a large shed and a fire pit area, perfect for summer fun! Additionally, the 1-car garage provides secure parking and extra storage space. Located on a dead end road, with a cul-de-sac, and across from a vacant/non-buildable lot, the amount of privacy is special! DO NOT MISS THIS ABSOLUTE GEM! Open Houses SAT 6/22 11-1pm & SUN 6/23 1-3pm
Zillow last checked: 8 hours ago
Listing updated: August 12, 2024 at 12:19pm
Listed by:
Brad Bosse,
EXP Realty Cell:603-801-1838
Bought with:
Louise T Lingerman
Realty ONE Group NEST
Source: PrimeMLS,MLS#: 5001271
Facts & features
Interior
Bedrooms & bathrooms
- Bedrooms: 3
- Bathrooms: 2
- Full bathrooms: 2
Heating
- Oil, Pellet Stove, Baseboard, Hot Water
Cooling
- None
Appliances
- Included: Dishwasher, Dryer, Microwave, Gas Range, Refrigerator, Washer, Electric Water Heater
Features
- Ceiling Fan(s), Dining Area, Kitchen Island, Natural Light
- Flooring: Hardwood, Tile, Vinyl Plank
- Windows: Skylight(s)
- Basement: Bulkhead,Sump Pump,Unfinished,Interior Entry
Interior area
- Total structure area: 2,574
- Total interior livable area: 1,638 sqft
- Finished area above ground: 1,638
- Finished area below ground: 0
Property
Parking
- Total spaces: 1
- Parking features: Paved, Driveway, Garage, Parking Spaces 5 - 10
- Garage spaces: 1
- Has uncovered spaces: Yes
Features
- Levels: Two
- Stories: 2
- Fencing: Full
- Frontage length: Road frontage: 117
Lot
- Size: 0.53 Acres
- Features: Landscaped, Level, Trail/Near Trail, Walking Trails, Near Shopping, Neighborhood, Near Public Transit
Details
- Parcel number: PTBRMU023B037L000
- Zoning description: FAMILY
Construction
Type & style
- Home type: SingleFamily
- Architectural style: Cape
- Property subtype: Single Family Residence
Materials
- Wood Frame, Vinyl Exterior
- Foundation: Concrete
- Roof: Asphalt Shingle
Condition
- New construction: No
- Year built: 1952
Utilities & green energy
- Electric: 200+ Amp Service, Circuit Breakers
- Sewer: Public Sewer
- Utilities for property: Cable Available
Community & neighborhood
Security
- Security features: HW/Batt Smoke Detector
Location
- Region: Peterborough
Price history
| Date | Event | Price |
|---|---|---|
| 8/12/2024 | Sold | $379,000+8.3%$231/sqft |
Source: | ||
| 6/25/2024 | Contingent | $350,000$214/sqft |
Source: | ||
| 6/19/2024 | Listed for sale | $350,000+20.7%$214/sqft |
Source: | ||
| 9/23/2022 | Sold | $290,000-3.3%$177/sqft |
Source: | ||
| 8/11/2022 | Listed for sale | $299,990+106.9%$183/sqft |
Source: | ||
Public tax history
| Year | Property taxes | Tax assessment |
|---|---|---|
| 2024 | $7,768 +15.3% | $239,000 |
| 2023 | $6,737 +11% | $239,000 +1.8% |
| 2022 | $6,072 +0.4% | $234,800 |
Find assessor info on the county website
Neighborhood: 03458
Nearby schools
GreatSchools rating
- 5/10Peterborough Elementary SchoolGrades: PK-4Distance: 0.3 mi
- 6/10South Meadow SchoolGrades: 5-8Distance: 2.2 mi
- 8/10Conval Regional High SchoolGrades: 9-12Distance: 2.4 mi
Schools provided by the listing agent
- Elementary: Peterborough Elem School
- Middle: South Meadow School
- High: Contoocook Valley Regional Hig
- District: Contoocook Valley SD SAU #1
Source: PrimeMLS. This data may not be complete. We recommend contacting the local school district to confirm school assignments for this home.

Get pre-qualified for a loan
At Zillow Home Loans, we can pre-qualify you in as little as 5 minutes with no impact to your credit score.An equal housing lender. NMLS #10287.
