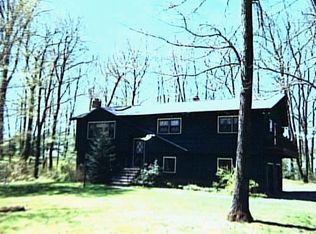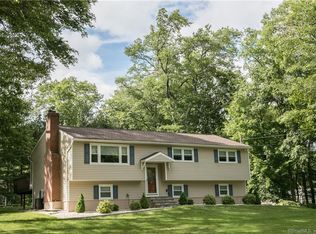Sold for $560,000
$560,000
11 Fairchild Road, Newtown, CT 06470
3beds
2,594sqft
Single Family Residence
Built in 1973
0.74 Acres Lot
$573,100 Zestimate®
$216/sqft
$4,600 Estimated rent
Home value
$573,100
$516,000 - $636,000
$4,600/mo
Zestimate® history
Loading...
Owner options
Explore your selling options
What's special
Welcome to 11 Fairchild Dr - a place where comfort meets convenience in a peaceful, friendly neighborhood. Sitting on a flat corner lot, this well-cared-for home has just the right mix of charm and comfort to let you move right in and start enjoying life. Inside, you'll love the hardwood floors on the main level and the vaulted ceiling with exposed beams and skylight in the living room - perfect for cozy nights in or hosting friends. The sunny bay window brightens the space, the dining room, and the kitchen's slider to the deck makes summer barbecues a breeze. Downstairs, the family room has a fireplace, plus there's an extra room that works great as a bedroom, office, or playroom - with its own half bath. Big updates are already done for you - new well pump & expansion tank, new boiler expansion tank this year, new oil tank, new septic tank - so you can focus on making memories, not repairs. Outside, you'll find a shed, garden area, and plenty of space to relax on the deck or patio with plenty of natural privacy or have a ball game on the lawn. Minutes to shopping and 84 Commuting. This is the kind of home that feels good the moment you walk in - and it's ready for its next chapter with you.
Zillow last checked: 8 hours ago
Listing updated: September 30, 2025 at 12:48pm
Listed by:
Britta R. Pedersen 203-240-2509,
Dream House Realty 203-312-7750,
Catherine Mollenthiel 203-240-6925,
Dream House Realty
Bought with:
Brandi Villani, RES.0808020
William Pitt Sotheby's Int'l
Source: Smart MLS,MLS#: 24117589
Facts & features
Interior
Bedrooms & bathrooms
- Bedrooms: 3
- Bathrooms: 3
- Full bathrooms: 2
- 1/2 bathrooms: 1
Primary bedroom
- Features: Full Bath, Hardwood Floor
- Level: Main
Bedroom
- Features: Hardwood Floor
- Level: Main
Bedroom
- Features: Hardwood Floor
- Level: Main
Dining room
- Features: Hardwood Floor
- Level: Main
Family room
- Features: Fireplace, Sliders, Wall/Wall Carpet
- Level: Lower
Kitchen
- Features: Balcony/Deck, Sliders, Tile Floor
- Level: Main
Living room
- Features: Bay/Bow Window, Skylight, High Ceilings, Vaulted Ceiling(s), Beamed Ceilings, Hardwood Floor
- Level: Main
Office
- Features: Half Bath
- Level: Lower
Heating
- Hot Water, Oil
Cooling
- Window Unit(s)
Appliances
- Included: Electric Range, Microwave, Refrigerator, Dishwasher, Washer, Dryer, Water Heater
Features
- Basement: Full,Heated,Finished,Garage Access,Interior Entry,Liveable Space
- Attic: Pull Down Stairs
- Number of fireplaces: 1
Interior area
- Total structure area: 2,594
- Total interior livable area: 2,594 sqft
- Finished area above ground: 1,346
- Finished area below ground: 1,248
Property
Parking
- Total spaces: 2
- Parking features: Attached
- Attached garage spaces: 2
Features
- Patio & porch: Deck
- Exterior features: Rain Gutters, Garden
Lot
- Size: 0.74 Acres
- Features: Level
Details
- Additional structures: Shed(s)
- Parcel number: 212939
- Zoning: R-2
Construction
Type & style
- Home type: SingleFamily
- Architectural style: Ranch
- Property subtype: Single Family Residence
Materials
- Shingle Siding
- Foundation: Concrete Perimeter, Raised
- Roof: Asphalt
Condition
- New construction: No
- Year built: 1973
Utilities & green energy
- Sewer: Septic Tank
- Water: Well
Community & neighborhood
Location
- Region: Newtown
Price history
| Date | Event | Price |
|---|---|---|
| 9/30/2025 | Pending sale | $479,000-14.5%$185/sqft |
Source: | ||
| 9/19/2025 | Sold | $560,000+16.9%$216/sqft |
Source: | ||
| 8/13/2025 | Listed for sale | $479,000+157.5%$185/sqft |
Source: | ||
| 9/1/1995 | Sold | $186,000$72/sqft |
Source: Public Record Report a problem | ||
Public tax history
| Year | Property taxes | Tax assessment |
|---|---|---|
| 2025 | $8,235 +6.6% | $286,520 |
| 2024 | $7,727 +2.8% | $286,520 |
| 2023 | $7,518 +8.4% | $286,520 +43.3% |
Find assessor info on the county website
Neighborhood: 06470
Nearby schools
GreatSchools rating
- 10/10Head O'Meadow Elementary SchoolGrades: K-4Distance: 2.5 mi
- 7/10Newtown Middle SchoolGrades: 7-8Distance: 2.8 mi
- 9/10Newtown High SchoolGrades: 9-12Distance: 4.4 mi
Get pre-qualified for a loan
At Zillow Home Loans, we can pre-qualify you in as little as 5 minutes with no impact to your credit score.An equal housing lender. NMLS #10287.
Sell for more on Zillow
Get a Zillow Showcase℠ listing at no additional cost and you could sell for .
$573,100
2% more+$11,462
With Zillow Showcase(estimated)$584,562

