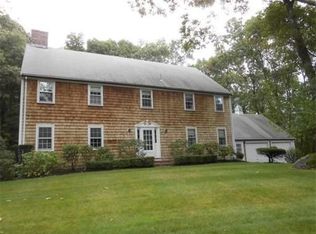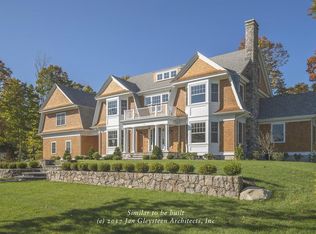Sold for $6,000,000
$6,000,000
11 Falmouth Rd, Wellesley, MA 02481
6beds
8,012sqft
Single Family Residence
Built in 2016
0.78 Acres Lot
$6,038,800 Zestimate®
$749/sqft
$7,749 Estimated rent
Home value
$6,038,800
$5.62M - $6.46M
$7,749/mo
Zestimate® history
Loading...
Owner options
Explore your selling options
What's special
Custom-built by an award-winning local builder, this 8,012 SF home showcases refined craft w/ coffered ceilings, rich millwork, & designer finishes. Chef’s kitchen boasts 2 Quartzite islands, Sub-Zero fridge/freezer drawers, wine fridge, & custom cabinetry, opening to a fireplaced FR. Enjoy a sun-drenched 4-season rm w/ views of the landscaped grounds ideal for year-round relaxing or entertaining. Luxe primary suite features vaulted ceilings, spa-like BA w/ soaking tub, marble shower, WC, & CA Closets. All add’l BRs are ensuite, offering privacy for all household members & guests. Fin LL includes game rm, gym, creative space, full BA, & guest suite or 6th BR/office. 3rd flr rec rm & office is plumbed for future BA well suited for inlaw/nanny suite. 1st flr offers flex space w/ office or BR. Outside, unwind by the heated pool, stone firepit, bluestone patio, & fenced yard w/ mature landscaping & flowering trees. A rare blend of elegance, comfort, style & location.
Zillow last checked: 8 hours ago
Listing updated: August 21, 2025 at 09:33am
Listed by:
Lisa Aron Williams 617-721-9094,
Coldwell Banker Realty - Sudbury 978-443-9933
Bought with:
Melissa Dailey
Coldwell Banker Realty - Wellesley
Source: MLS PIN,MLS#: 73365348
Facts & features
Interior
Bedrooms & bathrooms
- Bedrooms: 6
- Bathrooms: 8
- Full bathrooms: 7
- 1/2 bathrooms: 1
Primary bedroom
- Features: Bathroom - Full, Bathroom - Double Vanity/Sink, Vaulted Ceiling(s), Closet/Cabinets - Custom Built, Flooring - Hardwood, Closet - Double
- Level: Second
- Area: 299
- Dimensions: 23 x 13
Bedroom 2
- Features: Bathroom - Full, Walk-In Closet(s), Closet/Cabinets - Custom Built, Flooring - Hardwood, Lighting - Overhead
- Level: Second
- Area: 224
- Dimensions: 14 x 16
Bedroom 3
- Features: Bathroom - Full, Walk-In Closet(s), Closet/Cabinets - Custom Built, Flooring - Hardwood, Lighting - Overhead
- Level: Second
- Area: 210
- Dimensions: 14 x 15
Bedroom 4
- Features: Bathroom - Full, Closet, Flooring - Hardwood, Lighting - Overhead, Closet - Double
- Level: Second
- Area: 170
- Dimensions: 10 x 17
Bedroom 5
- Features: Bathroom - Full, Closet, Flooring - Hardwood, Lighting - Overhead
- Level: Second
- Area: 180
- Dimensions: 12 x 15
Primary bathroom
- Features: Yes
Bathroom 1
- Features: Bathroom - Full, Bathroom - Tiled With Shower Stall, Closet - Linen, Flooring - Stone/Ceramic Tile, Countertops - Stone/Granite/Solid
- Level: Second
- Area: 72
- Dimensions: 12 x 6
Bathroom 2
- Features: Bathroom - Full, Bathroom - Tiled With Shower Stall, Closet - Linen, Flooring - Stone/Ceramic Tile, Countertops - Stone/Granite/Solid
- Level: Second
- Area: 72
- Dimensions: 12 x 6
Bathroom 3
- Features: Bathroom - Double Vanity/Sink, Bathroom - Tiled With Shower Stall, Closet/Cabinets - Custom Built, Flooring - Marble, Countertops - Stone/Granite/Solid, Recessed Lighting, Lighting - Sconce, Soaking Tub
- Level: Second
- Area: 378
- Dimensions: 27 x 14
Dining room
- Features: Flooring - Hardwood, Recessed Lighting, Wainscoting
- Level: First
- Area: 238
- Dimensions: 14 x 17
Family room
- Features: Coffered Ceiling(s), Closet/Cabinets - Custom Built, Flooring - Hardwood, Exterior Access, Recessed Lighting
- Level: First
- Area: 396
- Dimensions: 22 x 18
Kitchen
- Features: Beamed Ceilings, Closet/Cabinets - Custom Built, Flooring - Hardwood, Dining Area, Pantry, Countertops - Stone/Granite/Solid, Kitchen Island, Open Floorplan, Recessed Lighting, Lighting - Pendant
- Level: First
- Area: 648
- Dimensions: 27 x 24
Living room
- Features: Flooring - Hardwood, Recessed Lighting, Wainscoting
- Level: First
- Area: 168
- Dimensions: 14 x 12
Office
- Features: Closet, Closet/Cabinets - Custom Built, Flooring - Hardwood, Recessed Lighting
- Level: First
- Area: 180
- Dimensions: 12 x 15
Heating
- Forced Air, Radiant, Natural Gas, Electric, Hydro Air
Cooling
- Central Air
Appliances
- Included: Gas Water Heater, Range, Dishwasher, Disposal, Microwave, Refrigerator, Freezer, Washer, Dryer, Wine Refrigerator, Range Hood, Plumbed For Ice Maker
- Laundry: Flooring - Stone/Ceramic Tile, Stone/Granite/Solid Countertops, Gas Dryer Hookup, Washer Hookup, Sink, Second Floor
Features
- Closet, Closet/Cabinets - Custom Built, Recessed Lighting, Closet - Double, Office, Sun Room, Play Room, Exercise Room, Great Room, Walk-up Attic, Internet Available - Broadband
- Flooring: Wood, Tile, Carpet, Flooring - Hardwood, Flooring - Stone/Ceramic Tile, Flooring - Wall to Wall Carpet, Flooring - Vinyl
- Doors: French Doors, Insulated Doors
- Windows: Insulated Windows
- Basement: Full,Finished,Bulkhead
- Number of fireplaces: 1
- Fireplace features: Family Room
Interior area
- Total structure area: 8,012
- Total interior livable area: 8,012 sqft
- Finished area above ground: 6,211
- Finished area below ground: 1,801
Property
Parking
- Total spaces: 13
- Parking features: Attached, Paved Drive, Off Street, Deeded, Paved
- Attached garage spaces: 3
- Uncovered spaces: 10
Features
- Patio & porch: Porch, Patio
- Exterior features: Porch, Patio, Pool - Inground, Pool - Inground Heated, Rain Gutters, Professional Landscaping, Sprinkler System, Decorative Lighting, Fenced Yard
- Has private pool: Yes
- Pool features: In Ground, Pool - Inground Heated
- Fencing: Fenced/Enclosed,Fenced
- Waterfront features: Lake/Pond, 1 to 2 Mile To Beach, Beach Ownership(Public)
Lot
- Size: 0.78 Acres
- Features: Level
Details
- Parcel number: M:145 R:048 S:,262976
- Zoning: SR30
Construction
Type & style
- Home type: SingleFamily
- Architectural style: Colonial
- Property subtype: Single Family Residence
Materials
- Frame, Conventional (2x4-2x6)
- Foundation: Concrete Perimeter
- Roof: Shingle
Condition
- Year built: 2016
Utilities & green energy
- Electric: Circuit Breakers
- Sewer: Public Sewer
- Water: Public
- Utilities for property: for Gas Range, for Gas Dryer, Washer Hookup, Icemaker Connection
Green energy
- Energy efficient items: Thermostat
Community & neighborhood
Security
- Security features: Security System
Community
- Community features: Public Transportation, Shopping, Tennis Court(s), Park, Walk/Jog Trails, Golf, Medical Facility, Bike Path, Highway Access, House of Worship, Private School, Public School, T-Station
Location
- Region: Wellesley
- Subdivision: Wellesley Hills
Price history
| Date | Event | Price |
|---|---|---|
| 8/18/2025 | Sold | $6,000,000-2.4%$749/sqft |
Source: MLS PIN #73365348 Report a problem | ||
| 5/4/2025 | Contingent | $6,150,000$768/sqft |
Source: MLS PIN #73365348 Report a problem | ||
| 4/28/2025 | Listed for sale | $6,150,000+263.9%$768/sqft |
Source: MLS PIN #73365348 Report a problem | ||
| 7/10/2014 | Sold | $1,690,000-6.1%$211/sqft |
Source: Public Record Report a problem | ||
| 4/18/2014 | Price change | $1,799,000-3.3%$225/sqft |
Source: Coldwell Banker Residential Brokerage - Wellesley #71653316 Report a problem | ||
Public tax history
| Year | Property taxes | Tax assessment |
|---|---|---|
| 2025 | $49,642 +6% | $4,829,000 +7.3% |
| 2024 | $46,835 +1.4% | $4,499,000 +11.6% |
| 2023 | $46,178 +3.7% | $4,033,000 +5.8% |
Find assessor info on the county website
Neighborhood: 02481
Nearby schools
GreatSchools rating
- 8/10Katharine Lee Bates Elementary SchoolGrades: K-5Distance: 0.5 mi
- 8/10Wellesley Middle SchoolGrades: 6-8Distance: 1.2 mi
- 10/10Wellesley High SchoolGrades: 9-12Distance: 1.5 mi
Schools provided by the listing agent
- Elementary: Bates
- Middle: Wellesley
- High: Wellesley
Source: MLS PIN. This data may not be complete. We recommend contacting the local school district to confirm school assignments for this home.
Get a cash offer in 3 minutes
Find out how much your home could sell for in as little as 3 minutes with a no-obligation cash offer.
Estimated market value$6,038,800
Get a cash offer in 3 minutes
Find out how much your home could sell for in as little as 3 minutes with a no-obligation cash offer.
Estimated market value
$6,038,800

