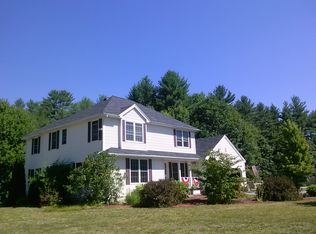Well maintained home in a desirable East Concord neighborhood! Located in a quiet country setting on a dead end street, yet only minutes to I93 and downtown Concord you will find this well appointed colonial with lush landscaping, a farmer's porch and a new 30 x 50 aboveground pool to enjoy on those warm summer days, or enjoy a cup of coffee in the privacy of the back porch. This home has an attached 2 car garage with direct entry. Amenities include a beautiful kitchen with granite countertops, backsplash, and stainless steel appliances, eat -in kitchen and first floor laundry. A large family room and a formal dining room complete the first floor. Upstairs you will find the master bedroom suite with a custom tiled shower, 2 other bedrooms and a den or 4th bedroom. If you don't want to use the central A/C, then switch on the whole house fan. The house has been freshly painted with neutral colors. In the basement a large finished family room / man cave / game room completes this spectacular home. Don't wait, this one will not last.
This property is off market, which means it's not currently listed for sale or rent on Zillow. This may be different from what's available on other websites or public sources.
