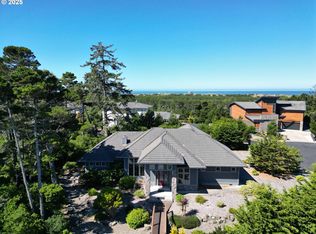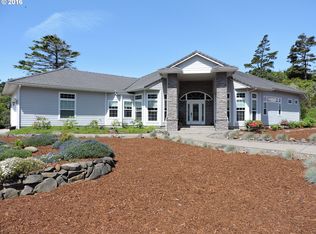Sold
$1,250,000
11 Fawn Ridge Ln, Florence, OR 97439
2beds
2,800sqft
Residential, Single Family Residence
Built in 2016
0.65 Acres Lot
$1,260,000 Zestimate®
$446/sqft
$3,705 Estimated rent
Home value
$1,260,000
$1.15M - $1.39M
$3,705/mo
Zestimate® history
Loading...
Owner options
Explore your selling options
What's special
Indulge in the epitome of luxury living with this exquisite ocean and lake view home nestled within the prestigious Fawn Ridge West community. Beyond its private gated entrance lies a 2800 sq ft masterpiece, exuding sophistication and charm at every turn. As you step onto the main living area, you're greeted by panoramic views of the ocean and lake, setting the tone for the grandeur within. The warmth of the home is enhanced by the high efficiency Warmboard radiant heating https://www.warmboard.com ensuring comfort throughout the space, complemented by vaulted ceilings and abundant natural light. Entertainment is effortless with a custom surround sound system in the dramatic living room, seamlessly integrated with a concealed theater system. The living room has a dramatic fireplace for those cozy winter nights. The kitchen is a culinary haven, with Stainless Steel Jenn-Air appliances, custom maple cabinets, quartz counters, and under cabinet lighting, plus an adjacent pantry and Dumbwaiter to the lower-level for groceries and laundry. The main level features the primary bedroom suite, offering unparalleled views, luxurious amenities including a slipper tub, large tile shower, heated towel bars and two walk-in closets. The custom Trex deck is partially covered, heated and accessible from the living room and the primary suite. Descending to the lower level reveals more living spaces, an additional bedroom with a built in Murphy Bed and full bathroom, an adjacent office, laundry room, and a storage room. The 2 bedrooms, 2.5 bathrooms and abundant storage of this home provide ample space for living and entertaining, all illuminated by the brilliance of the adjacent Japanese style garden, creating an idyllic retreat. The home is equipped with a whole-home generator panel for uninterrupted comfort and convenience. With a single car garage on one side equipped for electric car charging and a three-car garage on the other, this home combines practicality with opulence.
Zillow last checked: 8 hours ago
Listing updated: September 12, 2024 at 06:33am
Listed by:
John Barnett 541-729-8089,
Coldwell Banker Coast Real Est,
Randy Paredes 541-991-9107,
Coldwell Banker Coast Real Est
Bought with:
John Barnett, 201229625
Coldwell Banker Coast Real Est
Source: RMLS (OR),MLS#: 24307722
Facts & features
Interior
Bedrooms & bathrooms
- Bedrooms: 2
- Bathrooms: 3
- Full bathrooms: 2
- Partial bathrooms: 1
- Main level bathrooms: 1
Primary bedroom
- Level: Upper
Bedroom 2
- Level: Main
Dining room
- Level: Upper
Living room
- Level: Upper
Heating
- ENERGY STAR Qualified Equipment, Radiant
Cooling
- None
Appliances
- Included: Built-In Refrigerator, Convection Oven, Cooktop, Dishwasher, Microwave, Electric Water Heater, Tank Water Heater
- Laundry: Laundry Room
Features
- Dumbwaiter, Quartz, Butlers Pantry, Kitchen Island
- Flooring: Heated Tile, Tile, Wall to Wall Carpet
- Windows: Double Pane Windows, Vinyl Frames
- Basement: Crawl Space
- Number of fireplaces: 1
- Fireplace features: Wood Burning
Interior area
- Total structure area: 2,800
- Total interior livable area: 2,800 sqft
Property
Parking
- Total spaces: 4
- Parking features: Driveway, Garage Door Opener, Attached, Extra Deep Garage, Tandem
- Attached garage spaces: 4
- Has uncovered spaces: Yes
Features
- Stories: 2
- Patio & porch: Covered Deck, Patio, Porch
- Exterior features: Water Feature
- Has view: Yes
- View description: Lake, Ocean
- Has water view: Yes
- Water view: Lake,Ocean
- Body of water: Ocean View
Lot
- Size: 0.65 Acres
- Features: Cul-De-Sac, Level, SqFt 20000 to Acres1
Details
- Additional structures: SecondGarage, HomeTheater
- Parcel number: 1768959
- Zoning: LR
- Other equipment: Home Theater
Construction
Type & style
- Home type: SingleFamily
- Architectural style: Contemporary,Mid Century Modern
- Property subtype: Residential, Single Family Residence
Materials
- Cement Siding, Lap Siding, Stone
- Foundation: Stem Wall
- Roof: Tile
Condition
- Approximately
- New construction: No
- Year built: 2016
Utilities & green energy
- Sewer: Public Sewer
- Water: Public
- Utilities for property: Cable Connected
Green energy
- Water conservation: Water-Smart Landscaping
Community & neighborhood
Security
- Security features: Security System Owned
Location
- Region: Florence
HOA & financial
HOA
- Has HOA: Yes
- HOA fee: $523 annually
- Amenities included: Gated, Management, Road Maintenance
Other
Other facts
- Listing terms: Cash,Conventional
- Road surface type: Paved
Price history
| Date | Event | Price |
|---|---|---|
| 9/12/2024 | Sold | $1,250,000-16.6%$446/sqft |
Source: | ||
| 7/18/2024 | Pending sale | $1,499,000+1099.2%$535/sqft |
Source: | ||
| 11/4/2013 | Sold | $125,000-20%$45/sqft |
Source: Public Record Report a problem | ||
| 6/20/2006 | Sold | $156,313$56/sqft |
Source: Public Record Report a problem | ||
Public tax history
| Year | Property taxes | Tax assessment |
|---|---|---|
| 2025 | $8,274 +3.1% | $600,669 +3% |
| 2024 | $8,025 +2.8% | $583,174 +3% |
| 2023 | $7,805 +4.2% | $566,189 +3% |
Find assessor info on the county website
Neighborhood: Heceta Beach
Nearby schools
GreatSchools rating
- 6/10Siuslaw Elementary SchoolGrades: K-5Distance: 3 mi
- 7/10Siuslaw Middle SchoolGrades: 6-8Distance: 2.8 mi
- 2/10Siuslaw High SchoolGrades: 9-12Distance: 2.5 mi
Schools provided by the listing agent
- Elementary: Siuslaw
- Middle: Siuslaw
- High: Siuslaw
Source: RMLS (OR). This data may not be complete. We recommend contacting the local school district to confirm school assignments for this home.
Get pre-qualified for a loan
At Zillow Home Loans, we can pre-qualify you in as little as 5 minutes with no impact to your credit score.An equal housing lender. NMLS #10287.
Sell for more on Zillow
Get a Zillow Showcase℠ listing at no additional cost and you could sell for .
$1,260,000
2% more+$25,200
With Zillow Showcase(estimated)$1,285,200

