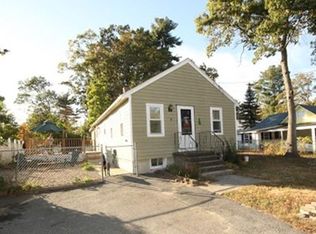Bright and sunny, well maintained Colonial with lots of updates! Come relax on the three season porch or entertain in the upgraded cabinet packed kitchen featuring stainless steel gas appliances and a large eat-in dining area. Gleaming hardwood flooring throughout the entire first floor with lots of recessed lighting. Spacious tiled full bath on the second floor w/ granite and ceiling fan. Walk-up attic with storage space. Detached single car garage with new door.
This property is off market, which means it's not currently listed for sale or rent on Zillow. This may be different from what's available on other websites or public sources.
