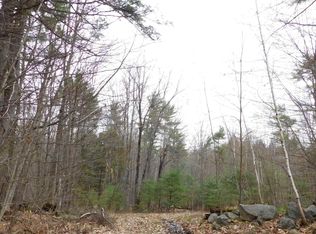Meredith, NH- Comfort, style, convenience and fun...all in one. This well-maintained 9 room home has been thoughtfully updated and features a heated in-ground pool, private grounds and plenty of room for everyone. The spacious, open-concept interior features a large applianced kitchen with quartz countertops and breakfast bar, a great room with fireplace, and 3 bedrooms. The finished lower level offers a guest suite complete with fully applianced kitchen, fireplaced living room, bedroom and rec room. The low maintenance exterior features concrete clapboards and trex decking, with steps leading down to the patio/pool area. Many recent updates include siding, windows, kitchen, septic and roof. All the hard work has been done so you can come and enjoy! This private 1.25 acre lot offers a peaceful setting, yet is conveniently located 5 minutes to shopping.
This property is off market, which means it's not currently listed for sale or rent on Zillow. This may be different from what's available on other websites or public sources.
