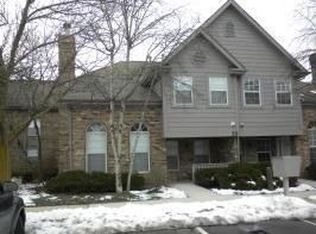Closed
$280,000
11 Foxcroft Rd APT 115, Naperville, IL 60565
2beds
1,080sqft
Townhouse, Single Family Residence
Built in 1991
-- sqft lot
$295,000 Zestimate®
$259/sqft
$2,288 Estimated rent
Home value
$295,000
$280,000 - $310,000
$2,288/mo
Zestimate® history
Loading...
Owner options
Explore your selling options
What's special
GREAT TOWNHOUSE WITH GARAGE! Welcome to an elegantly appointed townhouse nestled at 11 Foxcroft rd unit 115, in a beautiful Naperville,IL. This exquisite 2-bedroom, 1/1-bathroom residence offers an expansive 1085 square feet of sophisticated living space, embodying a seamless blend of comfort and style. Step into a freshly painted interior that boasts an inviting ambiance. The heart of the home is an elegantly designed kitchen, featuring stainless steel appliances, ample cabinet space and modern conveniences such as a washer and dryer hookup make everyday living a joy. Retreat to one of the two spacious bedrooms, each offering generous closet space, including a walk-in closet in the primary bedroom. Outside, indulge in the serenity of your very own private patio, perfect for morning coffee or evening relaxation. Enjoy the community amenities, including a refreshing communal pool. Additional features of this delightful home include a detached garage with assigned on-site parking spot, ensuring convenience and peace of mind. Situated in a prime Naperville location, close to the vibrant downtown area, this residence combines elegance with convenience, offering a sublime lifestyle opportunity. Don't miss the chance to make this distinguished townhouse your new home. Water heater 2023, refrigerator 2020, carpet upstairs 2020. Garage #103, Parking spot #20.
Zillow last checked: 8 hours ago
Listing updated: May 30, 2025 at 02:24pm
Listing courtesy of:
Saulius Galinskas 630-440-4453,
Compass
Bought with:
Carelys Hepburn
Baird & Warner
Source: MRED as distributed by MLS GRID,MLS#: 12340308
Facts & features
Interior
Bedrooms & bathrooms
- Bedrooms: 2
- Bathrooms: 2
- Full bathrooms: 1
- 1/2 bathrooms: 1
Primary bedroom
- Features: Flooring (Carpet)
- Level: Second
- Area: 182 Square Feet
- Dimensions: 14X13
Bedroom 2
- Features: Flooring (Carpet)
- Level: Second
- Area: 143 Square Feet
- Dimensions: 13X11
Dining room
- Features: Flooring (Ceramic Tile)
- Level: Main
- Area: 80 Square Feet
- Dimensions: 10X8
Kitchen
- Features: Kitchen (Eating Area-Breakfast Bar), Flooring (Ceramic Tile)
- Level: Main
- Area: 90 Square Feet
- Dimensions: 10X9
Laundry
- Level: Main
- Area: 12 Square Feet
- Dimensions: 3X4
Living room
- Features: Flooring (Ceramic Tile)
- Level: Main
- Area: 224 Square Feet
- Dimensions: 16X14
Other
- Level: Main
- Area: 25 Square Feet
- Dimensions: 5X5
Heating
- Natural Gas, Forced Air
Cooling
- Central Air
Appliances
- Included: Range, Microwave, Dishwasher, Refrigerator, Washer, Dryer
- Laundry: Washer Hookup
Features
- Flooring: Hardwood
- Windows: Screens
- Basement: None
- Number of fireplaces: 1
- Fireplace features: Gas Log, Gas Starter, Living Room
Interior area
- Total structure area: 0
- Total interior livable area: 1,080 sqft
Property
Parking
- Total spaces: 1
- Parking features: Asphalt, Garage Door Opener, On Site, Deeded, Detached, Garage
- Garage spaces: 1
- Has uncovered spaces: Yes
Accessibility
- Accessibility features: No Disability Access
Features
- Patio & porch: Patio
Lot
- Features: Common Grounds
Details
- Additional parcels included: 0831419076
- Parcel number: 0831419004
- Special conditions: None
- Other equipment: Ceiling Fan(s)
Construction
Type & style
- Home type: Townhouse
- Property subtype: Townhouse, Single Family Residence
Materials
- Brick, Cedar
- Foundation: Concrete Perimeter
- Roof: Asphalt
Condition
- New construction: No
- Year built: 1991
Utilities & green energy
- Sewer: Public Sewer
- Water: Lake Michigan
Community & neighborhood
Security
- Security features: Carbon Monoxide Detector(s)
Location
- Region: Naperville
- Subdivision: Foxcroft Condos
HOA & financial
HOA
- Has HOA: Yes
- HOA fee: $417 monthly
- Amenities included: Pool
- Services included: Insurance, Clubhouse, Pool, Exterior Maintenance, Lawn Care, Snow Removal
Other
Other facts
- Listing terms: Conventional
- Ownership: Condo
Price history
| Date | Event | Price |
|---|---|---|
| 7/14/2025 | Listing removed | $2,500$2/sqft |
Source: Zillow Rentals Report a problem | ||
| 6/11/2025 | Listed for rent | $2,500$2/sqft |
Source: Zillow Rentals Report a problem | ||
| 5/30/2025 | Sold | $280,000-5.1%$259/sqft |
Source: | ||
| 5/7/2025 | Contingent | $295,000$273/sqft |
Source: | ||
| 4/16/2025 | Price change | $295,000-1.7%$273/sqft |
Source: | ||
Public tax history
| Year | Property taxes | Tax assessment |
|---|---|---|
| 2024 | $4,552 +3.3% | $74,300 +9.6% |
| 2023 | $4,406 +10.4% | $67,810 +10% |
| 2022 | $3,990 +3.6% | $61,650 +3.9% |
Find assessor info on the county website
Neighborhood: Old Farm
Nearby schools
GreatSchools rating
- 6/10Kingsley Elementary SchoolGrades: K-5Distance: 0.9 mi
- 8/10Lincoln Jr High SchoolGrades: 6-8Distance: 1 mi
- 10/10Naperville Central High SchoolGrades: 9-12Distance: 2.8 mi
Schools provided by the listing agent
- District: 203
Source: MRED as distributed by MLS GRID. This data may not be complete. We recommend contacting the local school district to confirm school assignments for this home.
Get a cash offer in 3 minutes
Find out how much your home could sell for in as little as 3 minutes with a no-obligation cash offer.
Estimated market value$295,000
Get a cash offer in 3 minutes
Find out how much your home could sell for in as little as 3 minutes with a no-obligation cash offer.
Estimated market value
$295,000
