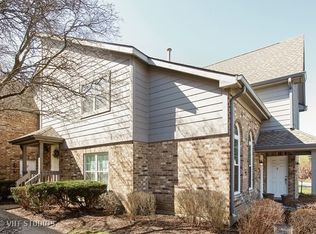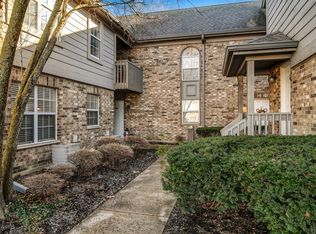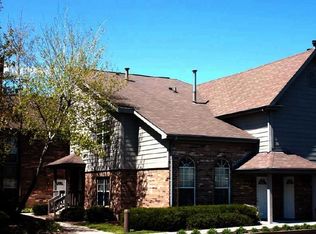Closed
$285,000
11 Foxcroft Rd APT 131, Naperville, IL 60565
2beds
1,080sqft
Townhouse, Condominium, Single Family Residence
Built in 1991
-- sqft lot
$292,800 Zestimate®
$264/sqft
$2,263 Estimated rent
Home value
$292,800
$266,000 - $322,000
$2,263/mo
Zestimate® history
Loading...
Owner options
Explore your selling options
What's special
Welcome to your ideal investment opportunity or cozy new home in the highly sought-after Naperville 203 school district! This charming 2-bedroom, 1.5-bathroom unit boasts new hardwood floors throughout the main level, adding a touch of elegance and warmth to the space. Upstairs, you'll find two spacious bedrooms offering ample room for relaxation and rest. The convenience of a full bathroom upstairs and a convenient half bathroom on the main level ensures comfort and functionality for residents and guests alike. Whether you're looking for a place to call your own or seeking a lucrative investment opportunity, this property fits the bill. With its prime location in the coveted Naperville 203 school district, it's an attractive option for families seeking top-notch education for their children. For savvy investors, the current tenants are eager to stay, offering instant income and hassle-free management. Whether you choose to move in or continue renting out this gem, you're guaranteed a desirable property in a highly desirable location. Don't miss out on this opportunity to own a piece of Naperville's finest!
Zillow last checked: 8 hours ago
Listing updated: April 22, 2025 at 12:47pm
Listing courtesy of:
Michael Odeh 224-699-5002,
Redfin Corporation
Bought with:
Nella Ovallos
Chicagoland Brokers, Inc.
Source: MRED as distributed by MLS GRID,MLS#: 12286534
Facts & features
Interior
Bedrooms & bathrooms
- Bedrooms: 2
- Bathrooms: 2
- Full bathrooms: 1
- 1/2 bathrooms: 1
Primary bedroom
- Features: Flooring (Carpet)
- Level: Second
- Area: 180 Square Feet
- Dimensions: 15X12
Bedroom 2
- Features: Flooring (Carpet)
- Level: Second
- Area: 154 Square Feet
- Dimensions: 14X11
Dining room
- Features: Flooring (Wood Laminate)
- Level: Main
- Area: 80 Square Feet
- Dimensions: 10X8
Foyer
- Features: Flooring (Wood Laminate)
- Level: Main
- Area: 28 Square Feet
- Dimensions: 7X4
Kitchen
- Features: Kitchen (Pantry-Walk-in, Custom Cabinetry, Granite Counters), Flooring (Wood Laminate)
- Level: Main
- Area: 100 Square Feet
- Dimensions: 10X10
Living room
- Features: Flooring (Wood Laminate)
- Level: Main
- Area: 208 Square Feet
- Dimensions: 16X13
Pantry
- Features: Flooring (Wood Laminate)
- Level: Main
- Area: 24 Square Feet
- Dimensions: 6X4
Walk in closet
- Features: Flooring (Carpet)
- Level: Second
- Area: 63 Square Feet
- Dimensions: 9X7
Heating
- Natural Gas
Cooling
- Central Air
Appliances
- Included: Range, Microwave, Dishwasher, Refrigerator, Washer, Dryer, Disposal, Stainless Steel Appliance(s)
- Laundry: Washer Hookup, Main Level, Electric Dryer Hookup, In Unit, In Kitchen, Laundry Closet
Features
- Walk-In Closet(s), Open Floorplan
- Flooring: Laminate, Carpet
- Basement: None
- Number of fireplaces: 1
- Fireplace features: Wood Burning, Living Room
Interior area
- Total structure area: 0
- Total interior livable area: 1,080 sqft
Property
Parking
- Total spaces: 1
- Parking features: Assigned, Parking Lot, On Site, Owned
Accessibility
- Accessibility features: No Disability Access
Features
- Patio & porch: Patio
Lot
- Features: Common Grounds
Details
- Additional structures: None
- Parcel number: 0831419008
- Special conditions: None
- Other equipment: TV-Cable, Ceiling Fan(s)
Construction
Type & style
- Home type: Townhouse
- Property subtype: Townhouse, Condominium, Single Family Residence
Materials
- Aluminum Siding, Frame
- Foundation: Concrete Perimeter
- Roof: Asphalt
Condition
- New construction: No
- Year built: 1991
Utilities & green energy
- Electric: Circuit Breakers
- Sewer: Public Sewer
- Water: Lake Michigan, Public
Community & neighborhood
Location
- Region: Naperville
- Subdivision: Foxcroft Condos
HOA & financial
HOA
- Has HOA: Yes
- HOA fee: $400 monthly
- Amenities included: On Site Manager/Engineer, Park, Party Room, Sundeck, Pool, Clubhouse
- Services included: Insurance, Clubhouse, Pool, Exterior Maintenance, Lawn Care, Snow Removal
Other
Other facts
- Listing terms: Conventional
- Ownership: Condo
Price history
| Date | Event | Price |
|---|---|---|
| 6/12/2025 | Listing removed | $2,600$2/sqft |
Source: Zillow Rentals Report a problem | ||
| 5/28/2025 | Listed for rent | $2,600+73.3%$2/sqft |
Source: Zillow Rentals Report a problem | ||
| 4/22/2025 | Sold | $285,000+7.2%$264/sqft |
Source: | ||
| 2/24/2025 | Contingent | $265,777$246/sqft |
Source: | ||
| 2/19/2025 | Listed for sale | $265,777+4.3%$246/sqft |
Source: | ||
Public tax history
| Year | Property taxes | Tax assessment |
|---|---|---|
| 2024 | $4,062 +4.5% | $74,300 +9.6% |
| 2023 | $3,886 +7.9% | $67,810 +10% |
| 2022 | $3,602 +4.1% | $61,650 +3.9% |
Find assessor info on the county website
Neighborhood: Old Farm
Nearby schools
GreatSchools rating
- 6/10Kingsley Elementary SchoolGrades: K-5Distance: 0.9 mi
- 8/10Lincoln Jr High SchoolGrades: 6-8Distance: 1.1 mi
- 10/10Naperville Central High SchoolGrades: 9-12Distance: 2.9 mi
Schools provided by the listing agent
- Elementary: Maplebrook Elementary School
- Middle: Lincoln Junior High School
- High: Naperville Central High School
- District: 203
Source: MRED as distributed by MLS GRID. This data may not be complete. We recommend contacting the local school district to confirm school assignments for this home.
Get a cash offer in 3 minutes
Find out how much your home could sell for in as little as 3 minutes with a no-obligation cash offer.
Estimated market value$292,800
Get a cash offer in 3 minutes
Find out how much your home could sell for in as little as 3 minutes with a no-obligation cash offer.
Estimated market value
$292,800


