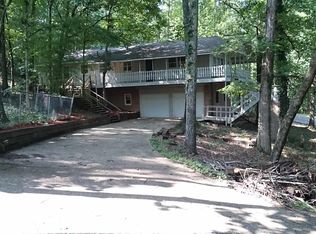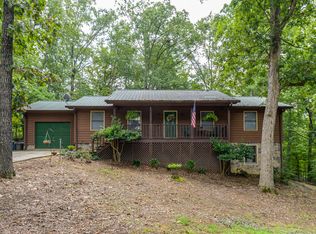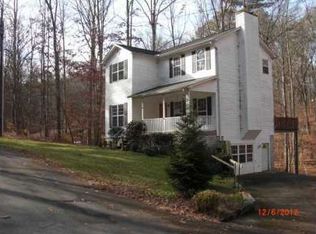Closed
$324,900
11 Fremont Dr SW, Rome, GA 30165
4beds
2,600sqft
Single Family Residence
Built in 1978
0.43 Acres Lot
$335,600 Zestimate®
$125/sqft
$2,384 Estimated rent
Home value
$335,600
$319,000 - $352,000
$2,384/mo
Zestimate® history
Loading...
Owner options
Explore your selling options
What's special
Wake up in this completely remodeled alpine treetop retreat, minutes from shopping and restaurants! Current owners have touched nearly all aspects of this open-concept floor plan, complete with shaker-style cabinets, granite countertops, freestanding island overlooking great room with large stone gas fireplace and dining area, vaulted ceilings and lots of windows providing plenty of natural light. Wraparound porch with views of fire pit below. Beautiful new solid oak staircase leads to the lower level, with new LVP flooring and tile throughout. 2 Bedrooms, 2 baths on the main level, and 2 bedrooms,1 bath downstairs. 2-car garage that you can pull ALL THE WAY through. Lots of storage. You must come see this unique home! Makes you feel like you are on vacation in the mountains, yet is located towards the back of a quiet, wooded neighborhood. Rome is located conveniently between Chattanooga, Atlanta, and Birmingham and offers a diverse economy, complete with multiple medical centers, colleges, restaurants, and a bustling downtown!
Zillow last checked: 8 hours ago
Listing updated: May 15, 2024 at 12:12pm
Listed by:
David Tucker 706-252-5342,
Toles, Temple & Wright, Inc.,
Bill Temple 706-409-0016,
Toles, Temple & Wright, Inc.
Bought with:
Non Mls Salesperson, 428601
Non-Mls Company
Source: GAMLS,MLS#: 10281263
Facts & features
Interior
Bedrooms & bathrooms
- Bedrooms: 4
- Bathrooms: 3
- Full bathrooms: 3
- Main level bathrooms: 2
- Main level bedrooms: 2
Kitchen
- Features: Breakfast Bar, Kitchen Island, Solid Surface Counters
Heating
- Central, Natural Gas
Cooling
- Central Air, Electric
Appliances
- Included: Cooktop, Dishwasher, Microwave, Oven
- Laundry: In Basement
Features
- Master On Main Level, Tile Bath, Vaulted Ceiling(s)
- Flooring: Laminate, Tile
- Windows: Double Pane Windows
- Basement: Unfinished
- Has fireplace: Yes
- Fireplace features: Family Room
Interior area
- Total structure area: 2,600
- Total interior livable area: 2,600 sqft
- Finished area above ground: 1,800
- Finished area below ground: 800
Property
Parking
- Total spaces: 2
- Parking features: Attached, Garage
- Has attached garage: Yes
Features
- Levels: One
- Stories: 1
- Patio & porch: Porch
- Exterior features: Balcony, Veranda
Lot
- Size: 0.43 Acres
- Features: Corner Lot
- Residential vegetation: Wooded
Details
- Parcel number: G13Z 054
Construction
Type & style
- Home type: SingleFamily
- Architectural style: Traditional
- Property subtype: Single Family Residence
Materials
- Wood Siding
- Roof: Composition
Condition
- Updated/Remodeled
- New construction: No
- Year built: 1978
Details
- Warranty included: Yes
Utilities & green energy
- Sewer: Septic Tank
- Water: Public
- Utilities for property: Cable Available, Electricity Available, High Speed Internet, Natural Gas Available, Phone Available, Water Available
Community & neighborhood
Community
- Community features: None
Location
- Region: Rome
- Subdivision: Rice Springs Estates
Other
Other facts
- Listing agreement: Exclusive Right To Sell
- Listing terms: Cash,Conventional
Price history
| Date | Event | Price |
|---|---|---|
| 5/15/2024 | Sold | $324,900$125/sqft |
Source: | ||
| 4/13/2024 | Listed for sale | $324,900+53.6%$125/sqft |
Source: | ||
| 9/24/2023 | Listing removed | -- |
Source: | ||
| 9/23/2021 | Sold | $211,500-1.2%$81/sqft |
Source: | ||
| 8/19/2021 | Price change | $214,000-6.9%$82/sqft |
Source: | ||
Public tax history
| Year | Property taxes | Tax assessment |
|---|---|---|
| 2025 | $3,500 +15.3% | $132,204 +6.5% |
| 2024 | $3,035 +2.2% | $124,190 +4.4% |
| 2023 | $2,969 +22.9% | $118,935 +36.7% |
Find assessor info on the county website
Neighborhood: 30165
Nearby schools
GreatSchools rating
- 6/10Alto Park Elementary SchoolGrades: PK-4Distance: 1.2 mi
- 7/10Coosa High SchoolGrades: 8-12Distance: 2.9 mi
- 8/10Coosa Middle SchoolGrades: 5-7Distance: 2.9 mi
Schools provided by the listing agent
- Elementary: Alto Park
- Middle: Coosa
- High: Coosa
Source: GAMLS. This data may not be complete. We recommend contacting the local school district to confirm school assignments for this home.
Get pre-qualified for a loan
At Zillow Home Loans, we can pre-qualify you in as little as 5 minutes with no impact to your credit score.An equal housing lender. NMLS #10287.


