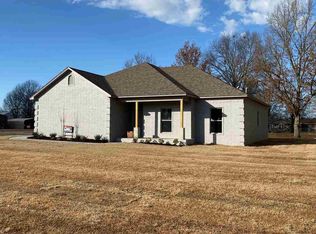This is a completely updated home that sits on just a little over 2 acres on a corner lot. This home features a large stone fireplace in the family room.The kitchen has corian counter tops with plenty of cabinets, separate dining room, attic fan, huge master suite, office area, large laundry room, covered back porch, privacy fenced back yard with a she-shed/man-cave/hobby shop, detached 2 car garage and a storm cellar. This is a great floorpan! Not in a subdivision. Must see this!
This property is off market, which means it's not currently listed for sale or rent on Zillow. This may be different from what's available on other websites or public sources.

