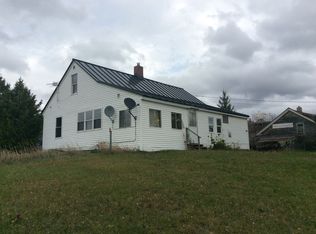Closed
$90,000
11 Garrison Road, Houlton, ME 04730
2beds
832sqft
Single Family Residence
Built in 1940
0.26 Acres Lot
$98,000 Zestimate®
$108/sqft
$1,477 Estimated rent
Home value
$98,000
Estimated sales range
Not available
$1,477/mo
Zestimate® history
Loading...
Owner options
Explore your selling options
What's special
Home On One Floor. Don't Enjoy Or Do Stairs? This Is Your Houlton Maine Home Best Pick For Housing. Edge Of Town Quiet. But Roll Down Drakes Hill And Everything.. The Schools, Grocery Store, Heck Even The Dairy Bar Ice Cream Stop Near By. Vinyl Siding, From Open Pressure Treat Front Deck, Glass Sliders. Heat Pump Added 2 Years Ago, Also Comes With Wood Pellet Stove Heater. Oil Hot Water Furnace Not Used. New Asphalt Shingle Roof Installed Only 4 Years Ago. Private Water Well And Septic System. Attached Rear 19'X12 Storage Shed. Neat 2 Bedroom, 4 Room And Bath Simple Layout. Are You A Maine Snow Bird That Is Here Half A Year, 3 Seasons? Do You Rent And Are You A First Time Home Buyer Wanting To Climb Out Of The Rent Rut? Works For Both Types Of Home Buyers. Low Cost Enough To Buy, Rent Out As An Extended Stay Place Alternative To Expensive Motels. Need Help With Local Financing? Here To Answer Questions. Elevated Dead End Road Location With Major Views To West. Watch Fireworks At Houlton Park Over The 4th From Your Own Front Deck! All Major Appliances Stay And Vogelzang Wood Pellet Stove.
Zillow last checked: 8 hours ago
Listing updated: January 17, 2025 at 07:09pm
Listed by:
Mooers Realty
Bought with:
Mooers Realty
Source: Maine Listings,MLS#: 1589936
Facts & features
Interior
Bedrooms & bathrooms
- Bedrooms: 2
- Bathrooms: 1
- Full bathrooms: 1
Bedroom 1
- Level: First
- Area: 114 Square Feet
- Dimensions: 12 x 9.5
Bedroom 2
- Level: First
- Area: 160 Square Feet
- Dimensions: 16 x 10
Den
- Level: First
- Area: 108 Square Feet
- Dimensions: 12 x 9
Kitchen
- Level: First
- Area: 225 Square Feet
- Dimensions: 15 x 15
Living room
- Level: First
- Area: 117 Square Feet
- Dimensions: 13 x 9
Other
- Level: First
- Area: 252 Square Feet
- Dimensions: 21 x 12
Heating
- Baseboard, Heat Pump, Stove
Cooling
- Heat Pump
Appliances
- Included: Dishwasher, Dryer, Electric Range, Refrigerator, Washer
Features
- 1st Floor Bedroom, One-Floor Living, Storage
- Flooring: Laminate
- Windows: Double Pane Windows
- Basement: Interior Entry,None,Crawl Space
- Has fireplace: No
Interior area
- Total structure area: 832
- Total interior livable area: 832 sqft
- Finished area above ground: 832
- Finished area below ground: 0
Property
Parking
- Parking features: Gravel, 1 - 4 Spaces
Accessibility
- Accessibility features: Level Entry, Other Accessibilities
Features
- Patio & porch: Deck
- Has view: Yes
- View description: Mountain(s), Scenic, Trees/Woods
Lot
- Size: 0.26 Acres
- Features: City Lot, Near Shopping, Near Town, Rural, Level, Open Lot, Rolling Slope, Landscaped
Details
- Parcel number: HOULM035B3L054
- Zoning: Residential
- Other equipment: Cable, DSL, Internet Access Available
Construction
Type & style
- Home type: SingleFamily
- Architectural style: Ranch
- Property subtype: Single Family Residence
Materials
- Wood Frame, Vinyl Siding
- Roof: Shingle
Condition
- Year built: 1940
Utilities & green energy
- Electric: Circuit Breakers
- Sewer: Private Sewer
- Water: Private, Well
- Utilities for property: Utilities On
Community & neighborhood
Location
- Region: Houlton
Other
Other facts
- Road surface type: Paved
Price history
| Date | Event | Price |
|---|---|---|
| 7/17/2024 | Sold | $90,000-9.5%$108/sqft |
Source: | ||
| 6/19/2024 | Pending sale | $99,500$120/sqft |
Source: | ||
| 5/16/2024 | Listed for sale | $99,500$120/sqft |
Source: | ||
Public tax history
| Year | Property taxes | Tax assessment |
|---|---|---|
| 2024 | $1,176 -3.1% | $60,600 +2.9% |
| 2023 | $1,213 +16.4% | $58,900 +27.8% |
| 2022 | $1,042 | $46,100 |
Find assessor info on the county website
Neighborhood: 04730
Nearby schools
GreatSchools rating
- NAHoulton Elementary SchoolGrades: PK-2Distance: 1.8 mi
- 4/10Houlton Junior High SchoolGrades: 6-8Distance: 0.7 mi
- 5/10Houlton High SchoolGrades: 9-12Distance: 0.7 mi
Get pre-qualified for a loan
At Zillow Home Loans, we can pre-qualify you in as little as 5 minutes with no impact to your credit score.An equal housing lender. NMLS #10287.
