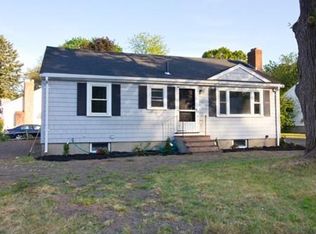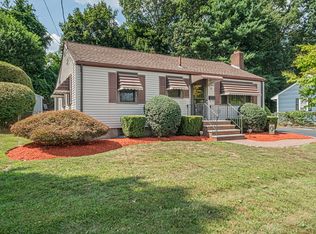Sold for $480,000
$480,000
11 Gloria Rd, Randolph, MA 02368
3beds
1,232sqft
Single Family Residence
Built in 1955
9,000 Square Feet Lot
$542,900 Zestimate®
$390/sqft
$3,327 Estimated rent
Home value
$542,900
$516,000 - $570,000
$3,327/mo
Zestimate® history
Loading...
Owner options
Explore your selling options
What's special
This charming cape, nestled on a quiet side street bordering Braintree and Randolph, boasts three levels of comfortable living. The first floor shines with beautiful hardwood flooring, featuring a cozy fireplace-adorned living room, a dining area, and a versatile bedroom that could easily transform into a home office. Ascend to the second floor to discover two bedrooms with convenient built-in storage. The basement offers bonus finished space suitable for a playroom or potential fourth bedroom, along with ample storage options. Outside, a fantastic backyard awaits, complete with a partially covered deck and a secure, level fence enclosure—perfect for children or pets. Enjoy easy access to major routes 24, 93, 95, and Public Transportation, as well as proximity to recreational attractions like the scenic Blue Hills trails and nearby amenities. Quick closing available!
Zillow last checked: 8 hours ago
Listing updated: December 05, 2023 at 01:12pm
Listed by:
Kellie Lamb 781-223-5725,
William Raveis R.E. & Home Services 781-828-4550
Bought with:
Mervine Offre
Coldwell Banker Realty - Canton
Source: MLS PIN,MLS#: 73165283
Facts & features
Interior
Bedrooms & bathrooms
- Bedrooms: 3
- Bathrooms: 2
- Full bathrooms: 1
- 1/2 bathrooms: 1
Primary bedroom
- Features: Flooring - Wall to Wall Carpet
- Level: Second
Bedroom 2
- Features: Flooring - Wall to Wall Carpet
- Level: Second
Bedroom 3
- Features: Flooring - Hardwood
- Level: First
Primary bathroom
- Features: No
Dining room
- Features: Flooring - Hardwood
- Level: First
Kitchen
- Features: Flooring - Stone/Ceramic Tile
- Level: First
Living room
- Features: Flooring - Hardwood
- Level: First
Heating
- Baseboard, Oil
Cooling
- Central Air
Appliances
- Included: Water Heater, Range, Dishwasher, Disposal, Microwave, Refrigerator, Washer, Dryer
- Laundry: Electric Dryer Hookup, Washer Hookup
Features
- Internet Available - Broadband, Internet Available - DSL
- Flooring: Tile, Carpet, Hardwood
- Doors: Insulated Doors
- Windows: Insulated Windows
- Basement: Full
- Number of fireplaces: 1
Interior area
- Total structure area: 1,232
- Total interior livable area: 1,232 sqft
Property
Parking
- Total spaces: 2
- Parking features: Paved Drive, Off Street, Tandem
- Uncovered spaces: 2
Features
- Patio & porch: Deck - Roof, Deck - Wood
- Exterior features: Deck - Roof, Deck - Wood, Rain Gutters, Storage, Fenced Yard
- Fencing: Fenced/Enclosed,Fenced
Lot
- Size: 9,000 sqft
- Features: Level
Details
- Parcel number: M:33 B:F L:00560B,210323
- Zoning: RH
Construction
Type & style
- Home type: SingleFamily
- Architectural style: Cape
- Property subtype: Single Family Residence
Materials
- Frame
- Foundation: Concrete Perimeter
- Roof: Shingle
Condition
- Year built: 1955
Utilities & green energy
- Electric: Circuit Breakers
- Sewer: Public Sewer
- Water: Public
- Utilities for property: for Electric Range, for Electric Dryer, Washer Hookup
Green energy
- Energy efficient items: Thermostat
Community & neighborhood
Community
- Community features: Public Transportation, Shopping, Park, Medical Facility, Laundromat, Highway Access, House of Worship, Public School, T-Station, University
Location
- Region: Randolph
Other
Other facts
- Listing terms: Contract
- Road surface type: Paved
Price history
| Date | Event | Price |
|---|---|---|
| 12/5/2023 | Sold | $480,000+1.1%$390/sqft |
Source: MLS PIN #73165283 Report a problem | ||
| 10/22/2023 | Pending sale | $475,000$386/sqft |
Source: | ||
| 10/19/2023 | Price change | $475,000-2.1%$386/sqft |
Source: MLS PIN #73165283 Report a problem | ||
| 10/5/2023 | Listed for sale | $485,000$394/sqft |
Source: | ||
| 10/4/2023 | Pending sale | $485,000$394/sqft |
Source: | ||
Public tax history
| Year | Property taxes | Tax assessment |
|---|---|---|
| 2025 | $5,211 +3.4% | $448,800 +2% |
| 2024 | $5,040 +3.9% | $440,200 +9.6% |
| 2023 | $4,851 | $401,600 +12.6% |
Find assessor info on the county website
Neighborhood: 02368
Nearby schools
GreatSchools rating
- 3/10J F Kennedy Elementary SchoolGrades: PK-5Distance: 1.1 mi
- 4/10Randolph Community Middle SchoolGrades: 6-8Distance: 2 mi
- 3/10Randolph High SchoolGrades: 9-12Distance: 1.6 mi
Get a cash offer in 3 minutes
Find out how much your home could sell for in as little as 3 minutes with a no-obligation cash offer.
Estimated market value$542,900
Get a cash offer in 3 minutes
Find out how much your home could sell for in as little as 3 minutes with a no-obligation cash offer.
Estimated market value
$542,900

