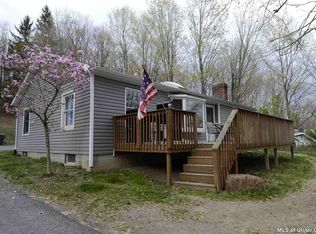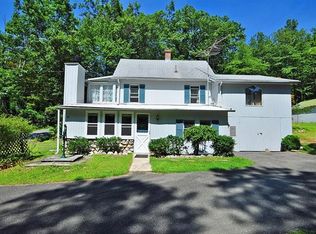Land Value only, this is a tear down shell on 1.57 acres could be a nice home site, in Walker Valley, just west of Pine Bush. The house is not salvageable.
This property is off market, which means it's not currently listed for sale or rent on Zillow. This may be different from what's available on other websites or public sources.

