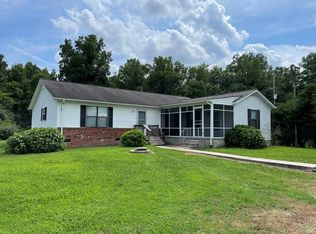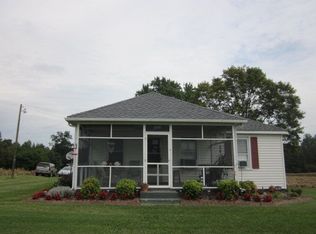Farmhouse & Country Store Combination complete w/ original hardwood floors, 3 fireplaces, mantels, staircases, original windows, interior & exterior doors, door hardware & original elevator used in the store when it was a bustling hub in the Downing Community. High Ceilings, Grand Center Hall, Covered Porches, Bright light filled rooms. Enormous potential as a Bed & Breakfast, Country Store or Home / Business Combination. The possibilities are ENDLESS! Glorious Gardens filled w/ ancient plantings of Peony & Iris. Ancient Boxwood & Magnificent Magnolias await. Detached Garage/Shed, Covered Portico on the Storefront w/ the original Storefront Windows & door. Old Store is a wonderful time capsule with a real "Garden & Gun" feel to it. Call today to arrange your showing of this uniquely rare offering. Build a life here in this wonderful community. Just minutes to Whelan's Marina & fabulous public boat landings! 18 Minutes to Kilmarnock & Warsaw. World Class Dining, Breweries, Farmers Markets, Shopping, Antiquing, Wineries, Historic Sites & all that the Northern Neck of Virginia has to offer. Convenient to DC, Fredericksburg, Williamsburg & Richmond.
This property is off market, which means it's not currently listed for sale or rent on Zillow. This may be different from what's available on other websites or public sources.

