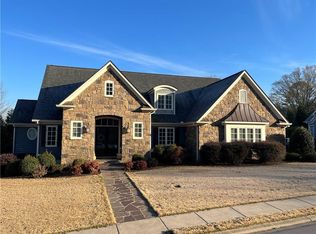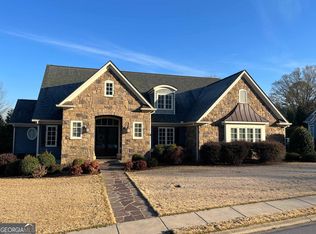Closed
$621,000
11 Haley Dr SE, Rome, GA 30161
4beds
3,412sqft
Single Family Residence
Built in 2002
0.3 Acres Lot
$614,000 Zestimate®
$182/sqft
$3,107 Estimated rent
Home value
$614,000
$503,000 - $749,000
$3,107/mo
Zestimate® history
Loading...
Owner options
Explore your selling options
What's special
This property in the highly desirable area of Old East Rome is absolutely stunning! It features a beautiful, custom-finished interior with heart pine floors that add a touch of classic elegance. The designer kitchen, complete with a large island, is perfect for both everyday cooking and entertaining, while the open floor plan and vaulted great room with a masonry and stone fireplace create a spacious and inviting atmosphere. You'll also appreciate the formal living and dining rooms, which are perfect for hosting gatherings. The layout is thoughtfully designed with the master bedroom conveniently located on the main floor, while the additional three bedrooms and three and a half baths provide ample space for family and guests. The finished bonus room upstairs could also be used as a fifth bedroom for even more flexibility. Last but not least, the private deck off the great room is a lovely spot for outdoor relaxation, and the oversized garage provides plenty of storage and convenience. This home offers a perfect blend of traditional style, functionality, and comfort!
Zillow last checked: 8 hours ago
Listing updated: September 06, 2024 at 08:38am
Listed by:
Hardy Realty & Development Company
Bought with:
Lisa S Donner, 369813
Toles, Temple & Wright, Inc.
Source: GAMLS,MLS#: 10358992
Facts & features
Interior
Bedrooms & bathrooms
- Bedrooms: 4
- Bathrooms: 4
- Full bathrooms: 3
- 1/2 bathrooms: 1
- Main level bathrooms: 1
- Main level bedrooms: 1
Heating
- Central, Natural Gas
Cooling
- Ceiling Fan(s), Central Air, Electric
Appliances
- Included: Cooktop, Dishwasher, Disposal, Oven
- Laundry: None
Features
- High Ceilings, Master On Main Level, Tile Bath
- Flooring: Carpet, Hardwood, Tile
- Basement: None
- Number of fireplaces: 1
Interior area
- Total structure area: 3,412
- Total interior livable area: 3,412 sqft
- Finished area above ground: 3,412
- Finished area below ground: 0
Property
Parking
- Parking features: Garage, Side/Rear Entrance
- Has garage: Yes
Features
- Levels: One and One Half
- Stories: 1
Lot
- Size: 0.30 Acres
- Features: None
Details
- Parcel number: J14H 026
Construction
Type & style
- Home type: SingleFamily
- Architectural style: Traditional
- Property subtype: Single Family Residence
Materials
- Concrete, Stone
- Roof: Composition
Condition
- Resale
- New construction: No
- Year built: 2002
Utilities & green energy
- Sewer: Public Sewer
- Water: Public
- Utilities for property: Cable Available, Electricity Available, High Speed Internet, Natural Gas Available, Phone Available, Sewer Connected, Underground Utilities, Water Available
Community & neighborhood
Community
- Community features: Sidewalks, Street Lights
Location
- Region: Rome
- Subdivision: Cooper Court
Other
Other facts
- Listing agreement: Exclusive Right To Sell
Price history
| Date | Event | Price |
|---|---|---|
| 9/4/2024 | Sold | $621,000$182/sqft |
Source: | ||
| 8/15/2024 | Pending sale | $621,000$182/sqft |
Source: | ||
| 8/15/2024 | Listed for sale | $621,000$182/sqft |
Source: | ||
| 8/15/2024 | Pending sale | $621,000+70.1%$182/sqft |
Source: | ||
| 6/18/2015 | Sold | $365,000-6.2%$107/sqft |
Source: | ||
Public tax history
| Year | Property taxes | Tax assessment |
|---|---|---|
| 2025 | $9,707 +39.8% | $273,446 +3.2% |
| 2024 | $6,946 +6.1% | $265,066 +8.6% |
| 2023 | $6,549 +2% | $244,123 +17.6% |
Find assessor info on the county website
Neighborhood: 30161
Nearby schools
GreatSchools rating
- 6/10East Central Elementary SchoolGrades: PK-6Distance: 1.2 mi
- 5/10Rome Middle SchoolGrades: 7-8Distance: 2.6 mi
- 6/10Rome High SchoolGrades: 9-12Distance: 2.5 mi
Schools provided by the listing agent
- Elementary: Main
- Middle: Rome
- High: Rome
Source: GAMLS. This data may not be complete. We recommend contacting the local school district to confirm school assignments for this home.
Get pre-qualified for a loan
At Zillow Home Loans, we can pre-qualify you in as little as 5 minutes with no impact to your credit score.An equal housing lender. NMLS #10287.

