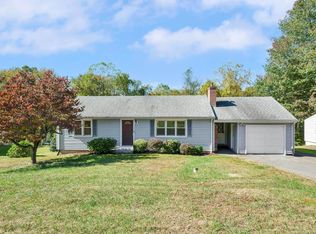Sold for $479,000
$479,000
11 Hamilton Road, East Granby, CT 06026
3beds
1,785sqft
Single Family Residence
Built in 2018
0.69 Acres Lot
$479,800 Zestimate®
$268/sqft
$3,463 Estimated rent
Home value
$479,800
$441,000 - $518,000
$3,463/mo
Zestimate® history
Loading...
Owner options
Explore your selling options
What's special
Built in 2018, this beautifully maintained 3-bed, 2.5-bath Cape offers modern comfort and smart-home upgrades at a quiet cul-de-sac location. The main level features a welcoming entry and an open kitchen with granite counters, new high-end appliances, and an island perfect for casual dining. A sliding door leads to the private Trex deck-ideal for grilling, entertaining, or relaxing in the new hot tub. The first-floor primary suite includes double closets (including a large walk-in) and a full bath with dual sinks. Upstairs, a bright loft provides great space for an office or rec room, along with two additional bedrooms, a full bath, and convenient laundry. The walk-out lower level is partially finished and offers 10' ceilings, large windows, and an at-home gym setup. Could also be a great movie/rec room. A 2-car garage, central air, and newly installed smart-home features including lighting, switches, locks, temperature sensors, and other security components add convenience and efficiency. This home offers an exceptionally convenient location, with quick access to Bradley International Airport for easy travel to domestic and international destinations, as well as close proximity to major highways, shopping, and local amenities. Furnished, move-in ready home with thoughtful updates. OFFER DEADLINE: Saturday, 1/17 5:00PM.
Zillow last checked: 8 hours ago
Listing updated: February 11, 2026 at 04:28am
Listed by:
CORRADO TEAM AT COLDWELL BANKER REALTY,
Melanie Poehnert (860)830-1610,
Coldwell Banker Realty 860-644-2461
Bought with:
Jenna Talbot, RES.0815424
Coldwell Banker Realty
Source: Smart MLS,MLS#: 24147727
Facts & features
Interior
Bedrooms & bathrooms
- Bedrooms: 3
- Bathrooms: 3
- Full bathrooms: 2
- 1/2 bathrooms: 1
Primary bedroom
- Features: Ceiling Fan(s), Full Bath, Walk-In Closet(s), Hardwood Floor
- Level: Main
- Area: 266 Square Feet
- Dimensions: 14 x 19
Bedroom
- Features: Ceiling Fan(s), Wall/Wall Carpet
- Level: Upper
- Area: 180 Square Feet
- Dimensions: 12 x 15
Bedroom
- Features: Ceiling Fan(s), Wall/Wall Carpet
- Level: Upper
- Area: 117 Square Feet
- Dimensions: 9 x 13
Kitchen
- Features: Breakfast Bar, Granite Counters, Eating Space, Kitchen Island, Pantry, Hardwood Floor
- Level: Main
- Area: 322 Square Feet
- Dimensions: 14 x 23
Living room
- Features: Ceiling Fan(s), Hardwood Floor
- Level: Main
- Area: 195 Square Feet
- Dimensions: 13 x 15
Loft
- Features: Wall/Wall Carpet
- Level: Upper
- Area: 153 Square Feet
- Dimensions: 9 x 17
Heating
- Forced Air, Propane
Cooling
- Ceiling Fan(s), Central Air
Appliances
- Included: Gas Cooktop, Oven/Range, Microwave, Range Hood, Refrigerator, Dishwasher, Washer, Dryer, Electric Water Heater
- Laundry: Upper Level
Features
- Smart Thermostat
- Basement: Full,Partially Finished
- Attic: None
- Has fireplace: No
Interior area
- Total structure area: 1,785
- Total interior livable area: 1,785 sqft
- Finished area above ground: 1,785
Property
Parking
- Total spaces: 2
- Parking features: Attached, Garage Door Opener
- Attached garage spaces: 2
Features
- Patio & porch: Deck
- Exterior features: Rain Gutters, Garden
- Spa features: Heated
Lot
- Size: 0.69 Acres
- Features: Few Trees, Cul-De-Sac, Landscaped
Details
- Parcel number: 2229568
- Zoning: R30
Construction
Type & style
- Home type: SingleFamily
- Architectural style: Cape Cod
- Property subtype: Single Family Residence
Materials
- Vinyl Siding
- Foundation: Concrete Perimeter
- Roof: Asphalt
Condition
- New construction: No
- Year built: 2018
Utilities & green energy
- Sewer: Septic Tank
- Water: Well
- Utilities for property: Cable Available
Community & neighborhood
Security
- Security features: Security System
Community
- Community features: Golf, Health Club, Library, Park, Public Rec Facilities, Shopping/Mall
Location
- Region: East Granby
Price history
| Date | Event | Price |
|---|---|---|
| 2/5/2026 | Sold | $479,000$268/sqft |
Source: | ||
| 1/18/2026 | Pending sale | $479,000$268/sqft |
Source: | ||
| 1/11/2026 | Listed for sale | $479,000+0.6%$268/sqft |
Source: | ||
| 9/25/2025 | Sold | $476,000+0.2%$267/sqft |
Source: | ||
| 9/8/2025 | Pending sale | $475,000$266/sqft |
Source: | ||
Public tax history
| Year | Property taxes | Tax assessment |
|---|---|---|
| 2025 | $7,704 +2.4% | $252,600 |
| 2024 | $7,527 +8.7% | $252,600 +32.5% |
| 2023 | $6,922 +6.4% | $190,700 |
Find assessor info on the county website
Neighborhood: 06026
Nearby schools
GreatSchools rating
- 7/10R. Dudley Seymour SchoolGrades: 3-5Distance: 0.8 mi
- 7/10East Granby Middle SchoolGrades: 6-8Distance: 1.8 mi
- 8/10East Granby High SchoolGrades: 9-12Distance: 1.8 mi
Schools provided by the listing agent
- High: East Granby
Source: Smart MLS. This data may not be complete. We recommend contacting the local school district to confirm school assignments for this home.
Get pre-qualified for a loan
At Zillow Home Loans, we can pre-qualify you in as little as 5 minutes with no impact to your credit score.An equal housing lender. NMLS #10287.
Sell for more on Zillow
Get a Zillow Showcase℠ listing at no additional cost and you could sell for .
$479,800
2% more+$9,596
With Zillow Showcase(estimated)$489,396
