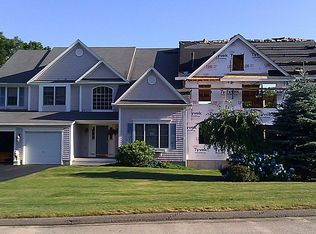Sold for $1,360,000
$1,360,000
11 Hamilton Rd, Westerly, RI 02891
4beds
4,527sqft
Single Family Residence
Built in 1997
0.82 Acres Lot
$1,364,900 Zestimate®
$300/sqft
$7,773 Estimated rent
Home value
$1,364,900
$1.26M - $1.47M
$7,773/mo
Zestimate® history
Loading...
Owner options
Explore your selling options
What's special
Welcome to 11 Hamilton Road — a peaceful and private retreat located at the end of a cul-de-sac, abutting 109 acres of preserved land in Glacier Park, protected by the Westerly Land Trust. Enjoy access to wooded hiking trails and the beauty of nature right in your backyard. Just 2 miles from the stunning sandy beaches of Misquamicut, this home offers both coastal charm and wooded serenity. The main level features a spacious primary suite and an oversized in-law suite, providing the benefits of single-level living with the added flexibility of finished spaces both above and below. The finished lower level is currently used for guests, offering extra space for family, visitors, or hobbies. Step outside to your private, wooded backyard, complete with a hot tub and and in-ground pool — perfect for summer relaxation or entertaining. And when the seasons change, cozy up by the stunning fieldstone fireplace, perfect for those crisp New England winter nights. All of this is just minutes from Winnapaug Country Club, local dining, and everything Westerly has to offer. This property is available furnished or unfurnished.
Zillow last checked: 8 hours ago
Listing updated: November 21, 2025 at 09:30am
Listed by:
Michael Lamb 401-644-8349,
Keller Williams Coastal
Bought with:
Sandy Bliven, RES.0031703
RE/MAX South County
Source: StateWide MLS RI,MLS#: 1393422
Facts & features
Interior
Bedrooms & bathrooms
- Bedrooms: 4
- Bathrooms: 7
- Full bathrooms: 5
- 1/2 bathrooms: 2
Primary bedroom
- Level: First
- Area: 195 Square Feet
- Dimensions: 13
Other
- Level: Second
- Area: 264 Square Feet
- Dimensions: 12
Other
- Level: Second
- Area: 209 Square Feet
- Dimensions: 11
Dining area
- Level: First
- Area: 156 Square Feet
- Dimensions: 12
Other
- Level: First
- Area: 810 Square Feet
- Dimensions: 27
Kitchen
- Level: First
- Area: 252 Square Feet
- Dimensions: 14
Living room
- Features: High Ceilings
- Level: First
- Area: 484 Square Feet
- Dimensions: 22
Heating
- Oil, Central Air
Cooling
- Central Air
Appliances
- Included: Dishwasher, Dryer, Exhaust Fan, Range Hood, Oven/Range, Refrigerator, Washer
Features
- Wall (Dry Wall), Cathedral Ceiling(s), Plumbing (Copper), Plumbing (Mixed), Ceiling Fan(s), Central Vacuum
- Flooring: Ceramic Tile, Hardwood
- Doors: Storm Door(s)
- Basement: Full,Interior and Exterior,Partially Finished,Bath/Stubbed,Bedroom(s),Living Room,Storage Space
- Number of fireplaces: 1
- Fireplace features: Stone
Interior area
- Total structure area: 3,389
- Total interior livable area: 4,527 sqft
- Finished area above ground: 3,389
- Finished area below ground: 1,138
Property
Parking
- Total spaces: 9
- Parking features: Integral
- Attached garage spaces: 3
Features
- Patio & porch: Deck, Patio, Porch
- Pool features: In Ground
- Spa features: Hot Tub
Lot
- Size: 0.82 Acres
- Features: Cul-De-Sac, Sprinklers, Wooded
Details
- Parcel number: WESTM129B1LJ
- Zoning: R30
- Special conditions: Conventional/Market Value
- Other equipment: Hot Tub, Fuel Tank(s)
Construction
Type & style
- Home type: SingleFamily
- Architectural style: Cape Cod,Contemporary
- Property subtype: Single Family Residence
Materials
- Dry Wall, Clapboard
- Foundation: Concrete Perimeter
Condition
- New construction: No
- Year built: 1997
Utilities & green energy
- Electric: 200+ Amp Service
- Sewer: Septic Tank
- Water: Municipal
- Utilities for property: Underground Utilities, Water Connected
Community & neighborhood
Security
- Security features: Security System Owned
Community
- Community features: Golf, Highway Access, Hospital, Interstate, Marina, Railroad, Recreational Facilities, Restaurants, Schools, Near Shopping, Near Swimming, Tennis
Location
- Region: Westerly
Price history
| Date | Event | Price |
|---|---|---|
| 11/21/2025 | Sold | $1,360,000-8.1%$300/sqft |
Source: | ||
| 9/26/2025 | Pending sale | $1,480,000$327/sqft |
Source: | ||
| 9/9/2025 | Contingent | $1,480,000$327/sqft |
Source: | ||
| 8/25/2025 | Price change | $1,480,000-6.9%$327/sqft |
Source: | ||
| 7/4/2025 | Listed for sale | $1,590,000$351/sqft |
Source: | ||
Public tax history
| Year | Property taxes | Tax assessment |
|---|---|---|
| 2025 | $7,981 -6.9% | $1,122,500 +28.5% |
| 2024 | $8,572 +2.6% | $873,800 |
| 2023 | $8,354 | $873,800 |
Find assessor info on the county website
Neighborhood: 02891
Nearby schools
GreatSchools rating
- 6/10Westerly Middle SchoolGrades: 5-8Distance: 0.9 mi
- 6/10Westerly High SchoolGrades: 9-12Distance: 2.5 mi
- 6/10Dunn's Corners SchoolGrades: K-4Distance: 1.4 mi
Get a cash offer in 3 minutes
Find out how much your home could sell for in as little as 3 minutes with a no-obligation cash offer.
Estimated market value$1,364,900
Get a cash offer in 3 minutes
Find out how much your home could sell for in as little as 3 minutes with a no-obligation cash offer.
Estimated market value
$1,364,900

