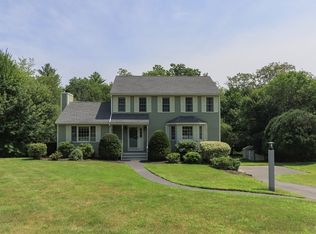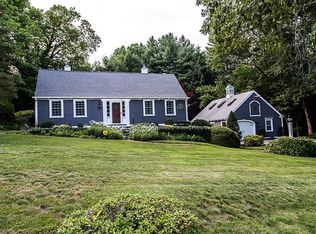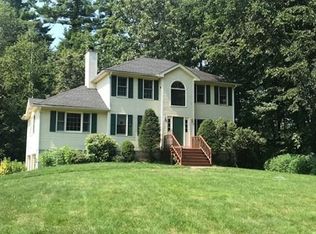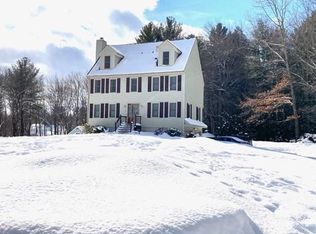Sold for $720,000 on 07/14/25
$720,000
11 Hammond Farm Rd, Haverhill, MA 01832
3beds
1,868sqft
Single Family Residence
Built in 1996
1.13 Acres Lot
$772,700 Zestimate®
$385/sqft
$3,658 Estimated rent
Home value
$772,700
$726,000 - $827,000
$3,658/mo
Zestimate® history
Loading...
Owner options
Explore your selling options
What's special
Walk into the center entrance colonial and fall in love with its charm! Perfect floor plan for any family! Offering 7 rooms, 3 bedrooms and 2.5 baths. The eat in kitchen offers a center island and breakfast nook. The vaulted ceiling family room, with gas fireplace, makes the room feel spacious and inviting. Separate living and dining rooms bring in the ideal amount of space for entertaining. Upstairs the spacious primary bedroom is enhanced with a walk-in closet and its own bathroom. 2 additional bedrooms and a bath finish off that floor. Additional perks are the 2-car garage, central air, fabulous yard and location near highways.
Zillow last checked: 8 hours ago
Listing updated: July 17, 2025 at 02:11pm
Listed by:
Catherine Duff 978-360-8588,
Coldwell Banker Realty - Haverhill 978-372-8577,
Dolly Chasse 978-869-5923
Bought with:
Gabriela Pena
Chinatti Realty Group, Inc.
Source: MLS PIN,MLS#: 73376424
Facts & features
Interior
Bedrooms & bathrooms
- Bedrooms: 3
- Bathrooms: 3
- Full bathrooms: 2
- 1/2 bathrooms: 1
Primary bedroom
- Level: Second
Bedroom 2
- Level: Second
Bedroom 3
- Level: Second
Primary bathroom
- Features: Yes
Bathroom 1
- Level: First
Bathroom 2
- Level: Second
Bathroom 3
- Level: Second
Dining room
- Level: First
Family room
- Level: First
Kitchen
- Level: First
Living room
- Level: First
Heating
- Forced Air, Natural Gas
Cooling
- Central Air
Features
- Flooring: Wood, Carpet, Laminate
- Windows: Insulated Windows
- Basement: Full,Walk-Out Access,Garage Access
- Number of fireplaces: 1
Interior area
- Total structure area: 1,868
- Total interior livable area: 1,868 sqft
- Finished area above ground: 1,868
Property
Parking
- Total spaces: 8
- Parking features: Under, Off Street
- Attached garage spaces: 2
- Uncovered spaces: 6
Features
- Patio & porch: Deck
- Exterior features: Deck
Lot
- Size: 1.13 Acres
- Features: Cleared
Details
- Parcel number: M:0574 B:00009 L:15,1930814
- Zoning: res
Construction
Type & style
- Home type: SingleFamily
- Architectural style: Colonial
- Property subtype: Single Family Residence
Materials
- Frame
- Foundation: Concrete Perimeter
- Roof: Shingle
Condition
- Year built: 1996
Utilities & green energy
- Sewer: Private Sewer
- Water: Private
Community & neighborhood
Location
- Region: Haverhill
Other
Other facts
- Road surface type: Paved
Price history
| Date | Event | Price |
|---|---|---|
| 7/14/2025 | Sold | $720,000+2.9%$385/sqft |
Source: MLS PIN #73376424 Report a problem | ||
| 5/22/2025 | Contingent | $699,900$375/sqft |
Source: MLS PIN #73376424 Report a problem | ||
| 5/16/2025 | Listed for sale | $699,900+243.1%$375/sqft |
Source: MLS PIN #73376424 Report a problem | ||
| 4/18/1997 | Sold | $204,000$109/sqft |
Source: Public Record Report a problem | ||
Public tax history
| Year | Property taxes | Tax assessment |
|---|---|---|
| 2025 | $6,544 +6.3% | $611,000 +5.6% |
| 2024 | $6,154 +0.8% | $578,400 +5.7% |
| 2023 | $6,104 | $547,400 |
Find assessor info on the county website
Neighborhood: 01832
Nearby schools
GreatSchools rating
- 5/10Consentino Middle SchoolGrades: 5-8Distance: 3.1 mi
- 4/10Haverhill High SchoolGrades: 9-12Distance: 2.6 mi
- 7/10Tilton Elementary SchoolGrades: K-3Distance: 3.3 mi
Get a cash offer in 3 minutes
Find out how much your home could sell for in as little as 3 minutes with a no-obligation cash offer.
Estimated market value
$772,700
Get a cash offer in 3 minutes
Find out how much your home could sell for in as little as 3 minutes with a no-obligation cash offer.
Estimated market value
$772,700



