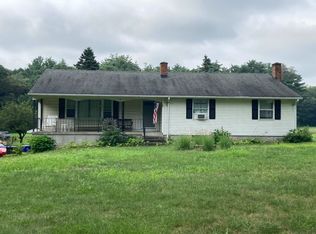Sold for $375,000 on 08/27/25
$375,000
11 Harrington Road, East Windsor, CT 06016
5beds
2,493sqft
Single Family Residence
Built in 1900
0.8 Acres Lot
$384,500 Zestimate®
$150/sqft
$3,833 Estimated rent
Home value
$384,500
$354,000 - $419,000
$3,833/mo
Zestimate® history
Loading...
Owner options
Explore your selling options
What's special
Rarely available TRUE IN-LAW home offering 4/5 bedrooms, 2 full baths, 3 car garage plus large 2 car outbuilding, and nearly 2500 total square feet in sought after Broad Brook section of East Windsor. Very VERSATILE LAYOUT with many possible uses including MULTIGENERATIONAL LIVING. Main home offers 2/3 bedrooms, full bath, kitchen, dining area, living room, and den; FIRST FLOOR in-law space has both SEPARATE ENTRY and INTERIOR ACCESS with 2 bedrooms, full bath, kitchen, living room, and laundry. Potential to earn income by renting in-law as an accessory apartment (research with town). Remodeled main kitchen with updated cabinetry, granite counters, and stainless steel appliances. Extensive hardwood flooring, vinyl windows and siding, newer roof. Partially finished walkout lower level offers 500+ square feet of living space. Large covered front porch overlooks the verdant grounds with garden area, circular driveway and detached 2-car storage building. Tranquil setting but just minutes to Rt 140 and I-91 for easy commute to Bradley Airport, Hartford, or Springfield.
Zillow last checked: 8 hours ago
Listing updated: August 27, 2025 at 11:29am
Listed by:
James Knurek 860-214-6453,
Coldwell Banker Realty 860-644-2461
Bought with:
Barbara Royea, RES.0805736
Carl Guild & Associates
Source: Smart MLS,MLS#: 24109440
Facts & features
Interior
Bedrooms & bathrooms
- Bedrooms: 5
- Bathrooms: 2
- Full bathrooms: 2
Primary bedroom
- Level: Main
Primary bedroom
- Level: Main
Bedroom
- Level: Main
Bedroom
- Level: Upper
Bedroom
- Level: Upper
Den
- Level: Main
Dining room
- Level: Main
Kitchen
- Level: Main
Kitchen
- Level: Main
Living room
- Level: Main
Living room
- Level: Main
Rec play room
- Level: Lower
Heating
- Hot Water, Oil
Cooling
- Window Unit(s)
Appliances
- Included: Oven/Range, Refrigerator, Dishwasher, Washer, Dryer, Water Heater
- Laundry: Main Level
Features
- In-Law Floorplan
- Basement: Crawl Space,Partial,Sump Pump,Storage Space,Partially Finished,Walk-Out Access
- Attic: Access Via Hatch
- Has fireplace: No
Interior area
- Total structure area: 2,493
- Total interior livable area: 2,493 sqft
- Finished area above ground: 1,978
- Finished area below ground: 515
Property
Parking
- Total spaces: 5
- Parking features: Attached, Detached, Garage Door Opener
- Attached garage spaces: 5
Lot
- Size: 0.80 Acres
- Features: Few Trees, Level
Details
- Parcel number: 523504
- Zoning: A-1
- Other equipment: Generator Ready
Construction
Type & style
- Home type: SingleFamily
- Architectural style: Colonial
- Property subtype: Single Family Residence
Materials
- Vinyl Siding, Wood Siding
- Foundation: Concrete Perimeter, Stone
- Roof: Asphalt
Condition
- New construction: No
- Year built: 1900
Utilities & green energy
- Sewer: Septic Tank
- Water: Well
- Utilities for property: Cable Available
Community & neighborhood
Community
- Community features: Golf, Health Club, Lake, Library, Medical Facilities, Park, Public Rec Facilities, Shopping/Mall
Location
- Region: Broad Brook
- Subdivision: Broad Brook
Price history
| Date | Event | Price |
|---|---|---|
| 8/27/2025 | Sold | $375,000-3.8%$150/sqft |
Source: | ||
| 7/25/2025 | Pending sale | $389,900$156/sqft |
Source: | ||
| 7/9/2025 | Listed for sale | $389,900+56%$156/sqft |
Source: | ||
| 9/26/2003 | Sold | $250,000$100/sqft |
Source: | ||
Public tax history
Tax history is unavailable.
Neighborhood: 06016
Nearby schools
GreatSchools rating
- 6/10East Windsor Middle SchoolGrades: 5-8Distance: 0.8 mi
- 2/10East Windsor High SchoolGrades: 9-12Distance: 3.1 mi
- 5/10Broad Brook Elementary SchoolGrades: PK-4Distance: 1.3 mi
Schools provided by the listing agent
- High: East Windsor
Source: Smart MLS. This data may not be complete. We recommend contacting the local school district to confirm school assignments for this home.

Get pre-qualified for a loan
At Zillow Home Loans, we can pre-qualify you in as little as 5 minutes with no impact to your credit score.An equal housing lender. NMLS #10287.
Sell for more on Zillow
Get a free Zillow Showcase℠ listing and you could sell for .
$384,500
2% more+ $7,690
With Zillow Showcase(estimated)
$392,190