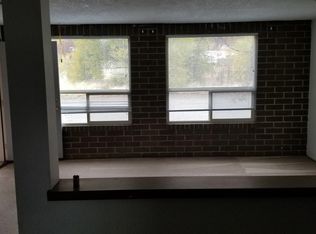GREAT LOCATION at this 5 bed/2.75 bath Omak home on 4 irrigated acres. Living room with wood insert/tiled hearth; separate dining room with hutch; remodeled kitchen w/appliances, desk, island & bbar; sunroom; tiled utility room w/sink. Full basement with family room, full bath with soaking tub, two bedrooms. Property is irrigated from private spring, creek runs thru the landscaped yard with lots of mature trees, flower beds, sprinkler system. Full RV hkup; large shop with greenhouse area; storage shed with loft & RV lean-to. Upgrades thru-out including roof, septic, heat pump/furnace, paint, and more. Garden area with raised beds. Huge, newly stained deck; 2-car attached garage; lots of storage thru-out. $530,000 H-3071/MLS1959715
This property is off market, which means it's not currently listed for sale or rent on Zillow. This may be different from what's available on other websites or public sources.

