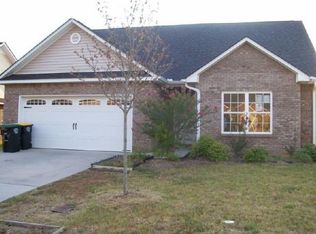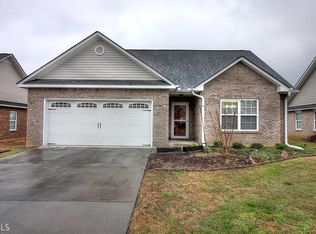Closed
$257,500
11 Hawk Spring Dr SW, Rome, GA 30165
3beds
1,672sqft
Single Family Residence
Built in 2007
7,405.2 Square Feet Lot
$251,900 Zestimate®
$154/sqft
$1,785 Estimated rent
Home value
$251,900
$204,000 - $310,000
$1,785/mo
Zestimate® history
Loading...
Owner options
Explore your selling options
What's special
**Move-in Ready 3 Bedroom, 2 Bathroom Home** This beautiful home is ready for you! It features freshly painted interiors and an updated kitchen with painted cabinets, granite countertops, and new stainless steel appliances. Enjoy year-round comfort in the heated and cooled sunroom, perfect for relaxing or entertaining. Step outside to a beautifully landscaped yard, complete with a unique 10-foot round galvanized stock tank pool that is 2 feet deep and able to seat 5/6 people Coideal for cooling off during hot summer days. The pool is complemented by thoughtful landscaping, creating a tranquil outdoor retreat, and equipped with a grounded power source and an electric cartridge filter for easy maintenance. The heat/ac unit is 2 years old. Call today to set up your private showing and see this meticulously maintained home in person!
Zillow last checked: 8 hours ago
Listing updated: December 02, 2024 at 01:48pm
Listed by:
Jacob Calvert 706-252-4429,
Ansley RE | Christie's Int'l RE
Bought with:
Ticie Waters, 426511
Maximum One Community Realtors
Source: GAMLS,MLS#: 10397237
Facts & features
Interior
Bedrooms & bathrooms
- Bedrooms: 3
- Bathrooms: 2
- Full bathrooms: 2
- Main level bathrooms: 2
- Main level bedrooms: 3
Kitchen
- Features: Solid Surface Counters
Heating
- Central
Cooling
- Central Air
Appliances
- Included: Dishwasher, Electric Water Heater, Microwave, Refrigerator
- Laundry: Other
Features
- Master On Main Level, Walk-In Closet(s)
- Flooring: Carpet, Hardwood
- Windows: Double Pane Windows
- Basement: None
- Has fireplace: No
- Common walls with other units/homes: No Common Walls
Interior area
- Total structure area: 1,672
- Total interior livable area: 1,672 sqft
- Finished area above ground: 1,672
- Finished area below ground: 0
Property
Parking
- Parking features: Garage
- Has garage: Yes
Features
- Levels: One
- Stories: 1
- Fencing: Back Yard
- Body of water: None
Lot
- Size: 7,405 sqft
- Features: Level
Details
- Additional structures: Shed(s)
- Parcel number: H13P 375
Construction
Type & style
- Home type: SingleFamily
- Architectural style: Brick 4 Side,Ranch
- Property subtype: Single Family Residence
Materials
- Brick
- Foundation: Slab
- Roof: Composition
Condition
- Resale
- New construction: No
- Year built: 2007
Utilities & green energy
- Sewer: Public Sewer
- Water: Public
- Utilities for property: Electricity Available, Water Available
Community & neighborhood
Security
- Security features: Carbon Monoxide Detector(s), Smoke Detector(s)
Community
- Community features: None
Location
- Region: Rome
- Subdivision: Walton Creek
HOA & financial
HOA
- Has HOA: No
- Services included: None
Other
Other facts
- Listing agreement: Exclusive Right To Sell
Price history
| Date | Event | Price |
|---|---|---|
| 11/25/2024 | Sold | $257,500-2.8%$154/sqft |
Source: | ||
| 10/28/2024 | Pending sale | $265,000$158/sqft |
Source: | ||
| 10/17/2024 | Listed for sale | $265,000+102.3%$158/sqft |
Source: | ||
| 8/21/2007 | Sold | $131,000$78/sqft |
Source: Public Record Report a problem | ||
Public tax history
| Year | Property taxes | Tax assessment |
|---|---|---|
| 2024 | $2,573 +2% | $96,902 +2.6% |
| 2023 | $2,522 +11.6% | $94,436 +35.7% |
| 2022 | $2,260 +6.4% | $69,597 +8.1% |
Find assessor info on the county website
Neighborhood: 30165
Nearby schools
GreatSchools rating
- 5/10West End Elementary SchoolGrades: PK-6Distance: 1.1 mi
- 5/10Rome Middle SchoolGrades: 7-8Distance: 4.5 mi
- 6/10Rome High SchoolGrades: 9-12Distance: 4.3 mi
Schools provided by the listing agent
- Elementary: Elm Street
- Middle: Rome
- High: Rome
Source: GAMLS. This data may not be complete. We recommend contacting the local school district to confirm school assignments for this home.
Get pre-qualified for a loan
At Zillow Home Loans, we can pre-qualify you in as little as 5 minutes with no impact to your credit score.An equal housing lender. NMLS #10287.

