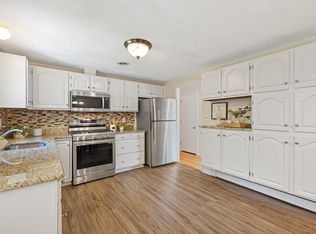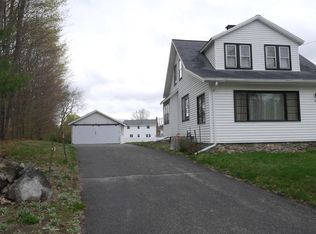Sold for $860,000 on 08/06/25
$860,000
11 Heald Rd, Acton, MA 01720
4beds
1,948sqft
Single Family Residence
Built in 1970
0.93 Acres Lot
$849,400 Zestimate®
$441/sqft
$3,816 Estimated rent
Home value
$849,400
$790,000 - $917,000
$3,816/mo
Zestimate® history
Loading...
Owner options
Explore your selling options
What's special
Wonderful 4 bedroom 2 full bathroom center entrance colonial has been lovingly maintained and updated by the same family for 55 years! Located at the end of a cul-de-sac in a highly sought after neighborhood boasting a flat one acre lot. The first floor features a front to back living room with a fireplace, eat in kitchen, dedicated dining room, full bathroom, and a family room that accesses a beautiful sunroom with wall to wall sliding glass doors overlooking a bluestone patio & fenced in pool area. All four bedrooms on level II have hardwood flooring and the interior has been professionally painted. The lower level offers plenty of dry storage and a finished bonus room with recessed lighting and hot water baseboard heat. Exterior vinyl siding and vinyl replacement windows make this home easy to maintain. Stay cool this summer with central A/C or invite your friends over to swim in the pool! This home is ready for it's next chapter and can be conveyed prior to the start of school!
Zillow last checked: 8 hours ago
Listing updated: August 06, 2025 at 07:41pm
Listed by:
Kanniard Residential Group 617-413-1325,
LAER Realty Partners 978-692-9292,
Steven Kanniard 617-413-1325
Bought with:
Xinying Tian
Hickory Brook Realty, LLC
Source: MLS PIN,MLS#: 73397241
Facts & features
Interior
Bedrooms & bathrooms
- Bedrooms: 4
- Bathrooms: 2
- Full bathrooms: 2
Primary bedroom
- Features: Flooring - Hardwood
- Level: Second
- Area: 169
- Dimensions: 13 x 13
Bedroom 2
- Features: Flooring - Hardwood
- Level: Second
- Area: 110
- Dimensions: 10 x 11
Bedroom 3
- Features: Flooring - Hardwood
- Level: Second
- Area: 121
- Dimensions: 11 x 11
Bedroom 4
- Features: Flooring - Hardwood
- Level: Second
- Area: 195
- Dimensions: 15 x 13
Bathroom 1
- Features: Flooring - Stone/Ceramic Tile
- Level: First
- Area: 40
- Dimensions: 5 x 8
Bathroom 2
- Features: Flooring - Stone/Ceramic Tile
- Level: Second
- Area: 56
- Dimensions: 7 x 8
Dining room
- Features: Flooring - Hardwood
- Level: First
- Area: 143
- Dimensions: 13 x 11
Family room
- Features: Flooring - Wall to Wall Carpet
- Level: First
- Area: 170
- Dimensions: 17 x 10
Kitchen
- Features: Flooring - Laminate
- Level: First
- Area: 143
- Dimensions: 13 x 11
Living room
- Features: Flooring - Hardwood
- Level: First
- Area: 276
- Dimensions: 12 x 23
Heating
- Baseboard, Natural Gas
Cooling
- Central Air
Appliances
- Laundry: In Basement
Features
- Slider, Sun Room, Bonus Room
- Flooring: Tile, Carpet, Laminate, Hardwood, Flooring - Wall to Wall Carpet
- Windows: Insulated Windows, Screens
- Basement: Full,Partially Finished
- Number of fireplaces: 1
Interior area
- Total structure area: 1,948
- Total interior livable area: 1,948 sqft
- Finished area above ground: 1,738
- Finished area below ground: 210
Property
Parking
- Total spaces: 5
- Parking features: Attached, Paved Drive, Paved
- Attached garage spaces: 1
- Uncovered spaces: 4
Features
- Patio & porch: Porch - Enclosed, Patio
- Exterior features: Porch - Enclosed, Patio, Pool - Inground, Storage, Screens, Fenced Yard
- Has private pool: Yes
- Pool features: In Ground
- Fencing: Fenced
Lot
- Size: 0.93 Acres
- Features: Cul-De-Sac, Cleared, Level
Details
- Parcel number: 308362
- Zoning: RES
Construction
Type & style
- Home type: SingleFamily
- Architectural style: Colonial
- Property subtype: Single Family Residence
- Attached to another structure: Yes
Materials
- Frame
- Foundation: Concrete Perimeter
- Roof: Shingle
Condition
- Year built: 1970
Utilities & green energy
- Sewer: Private Sewer
- Water: Public
- Utilities for property: for Gas Range
Community & neighborhood
Community
- Community features: Public Transportation, Shopping, Pool, Tennis Court(s), Park, Walk/Jog Trails, Stable(s), Golf, Medical Facility, Bike Path, Conservation Area, Highway Access, House of Worship, Private School, Public School, T-Station
Location
- Region: Acton
- Subdivision: Acton Center Neighborhood
Other
Other facts
- Road surface type: Paved
Price history
| Date | Event | Price |
|---|---|---|
| 8/6/2025 | Sold | $860,000+4.2%$441/sqft |
Source: MLS PIN #73397241 Report a problem | ||
| 6/26/2025 | Listed for sale | $825,000$424/sqft |
Source: MLS PIN #73397241 Report a problem | ||
Public tax history
| Year | Property taxes | Tax assessment |
|---|---|---|
| 2025 | $12,792 +6.4% | $745,900 +3.4% |
| 2024 | $12,027 +1.3% | $721,500 +6.7% |
| 2023 | $11,872 +5.3% | $676,100 +16.6% |
Find assessor info on the county website
Neighborhood: 01720
Nearby schools
GreatSchools rating
- 9/10Luther Conant SchoolGrades: K-6Distance: 0.8 mi
- 9/10Raymond J Grey Junior High SchoolGrades: 7-8Distance: 1.2 mi
- 10/10Acton-Boxborough Regional High SchoolGrades: 9-12Distance: 1.1 mi
Schools provided by the listing agent
- Middle: Rj Gray
- High: A/B Regional
Source: MLS PIN. This data may not be complete. We recommend contacting the local school district to confirm school assignments for this home.
Get a cash offer in 3 minutes
Find out how much your home could sell for in as little as 3 minutes with a no-obligation cash offer.
Estimated market value
$849,400
Get a cash offer in 3 minutes
Find out how much your home could sell for in as little as 3 minutes with a no-obligation cash offer.
Estimated market value
$849,400

