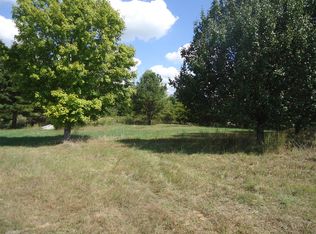Sold for $587,000 on 05/26/23
$587,000
11 Henderson Rd, Ardmore, TN 38449
5beds
2,798sqft
Single Family Residence
Built in 2020
10 Acres Lot
$643,700 Zestimate®
$210/sqft
$2,422 Estimated rent
Home value
$643,700
$605,000 - $689,000
$2,422/mo
Zestimate® history
Loading...
Owner options
Explore your selling options
What's special
Custom all brick 5 bedroom, 3 full bath home serenely located on 10 acres! 2,798 sq ft w/tile throughout! Crown molding in most rooms. Great Room has vaulted ceilings & direct access to the covered back porch. Gorgeous kitchen with granite countertops, stove w/double ovens, moveable breakfast bar & a huge walk-in pantry! Detached 40x30 garage/RV/workshop built by Summertown Metals, including 16 ft high side walls that w/vapor barrier around the inside, 14x11 RV roll-up door, front & back garage roll-up doors, 30 amp plug on the RV side and side windows. Mostly level acreage w/pastureland, some wooded area & a fruit orchard w/peach, apple, pear, plum & cherry trees. Fiber Optic coming soon!
Zillow last checked: 8 hours ago
Listing updated: May 28, 2023 at 11:41am
Listed by:
Susan Gatlin 256-424-5378,
Leading Edge RE Grp-Fayetville,
Charlie Sullivan 931-308-5309,
Leading Edge RE Grp-Fayetville
Bought with:
Brooke Rozell, 121231
Capstone Realty
Source: ValleyMLS,MLS#: 1832601
Facts & features
Interior
Bedrooms & bathrooms
- Bedrooms: 5
- Bathrooms: 3
- Full bathrooms: 3
Primary bedroom
- Features: Crown Molding, Tile, Tray Ceiling(s), Walk-In Closet(s), Walk in Closet 2
- Level: First
- Area: 256
- Dimensions: 16 x 16
Bedroom
- Level: First
- Area: 169
- Dimensions: 13 x 13
Bedroom 2
- Level: First
- Area: 132
- Dimensions: 11 x 12
Bedroom 3
- Level: First
- Area: 154
- Dimensions: 11 x 14
Bedroom 4
- Level: First
- Area: 144
- Dimensions: 12 x 12
Dining room
- Level: First
- Area: 165
- Dimensions: 11 x 15
Kitchen
- Features: Crown Molding, Chair Rail, Eat-in Kitchen, Granite Counters, Tile
- Level: First
- Area: 338
- Dimensions: 13 x 26
Living room
- Features: Crown Molding, Tile, Vaulted Ceiling(s)
- Level: First
- Area: 391
- Dimensions: 17 x 23
Utility room
- Level: First
- Area: 56
- Dimensions: 7 x 8
Heating
- Central 1, Electric
Cooling
- Central 1, Electric
Features
- Has basement: No
- Has fireplace: No
- Fireplace features: None
Interior area
- Total interior livable area: 2,798 sqft
Property
Features
- Levels: One
- Stories: 1
Lot
- Size: 10 Acres
Details
- Parcel number: 14401704000
Construction
Type & style
- Home type: SingleFamily
- Architectural style: Ranch
- Property subtype: Single Family Residence
Materials
- Foundation: Slab
Condition
- New construction: No
- Year built: 2020
Utilities & green energy
- Sewer: Septic Tank
Community & neighborhood
Location
- Region: Ardmore
- Subdivision: Metes And Bounds
Other
Other facts
- Listing agreement: Agency
Price history
| Date | Event | Price |
|---|---|---|
| 5/26/2023 | Sold | $587,000-1.3%$210/sqft |
Source: | ||
| 5/2/2023 | Contingent | $595,000$213/sqft |
Source: | ||
| 4/22/2023 | Listed for sale | $595,000+37.6%$213/sqft |
Source: | ||
| 2/19/2021 | Sold | $432,500-5.1%$155/sqft |
Source: | ||
| 1/28/2021 | Pending sale | $455,900$163/sqft |
Source: | ||
Public tax history
| Year | Property taxes | Tax assessment |
|---|---|---|
| 2024 | $2,891 +14.6% | $152,150 +73.8% |
| 2023 | $2,523 +53.9% | $87,550 +12.3% |
| 2022 | $1,639 | $77,975 |
Find assessor info on the county website
Neighborhood: 38449
Nearby schools
GreatSchools rating
- NABlanche SchoolGrades: PK-8Distance: 2.8 mi
- 6/10Lincoln County High SchoolGrades: 9-12Distance: 15 mi
Schools provided by the listing agent
- Elementary: Blanche
- Middle: Blanche
- High: Lincoln
Source: ValleyMLS. This data may not be complete. We recommend contacting the local school district to confirm school assignments for this home.

Get pre-qualified for a loan
At Zillow Home Loans, we can pre-qualify you in as little as 5 minutes with no impact to your credit score.An equal housing lender. NMLS #10287.
