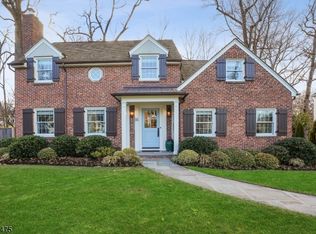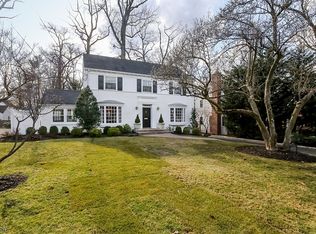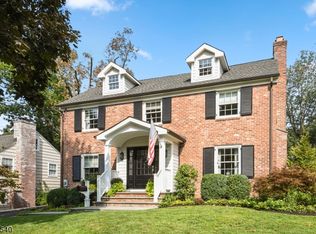
Closed
Street View
$1,765,000
11 Hickory Rd, Summit City, NJ 07901
4beds
3baths
--sqft
Single Family Residence
Built in 1938
10,018.8 Square Feet Lot
$1,814,700 Zestimate®
$--/sqft
$6,445 Estimated rent
Home value
$1,814,700
$1.60M - $2.07M
$6,445/mo
Zestimate® history
Loading...
Owner options
Explore your selling options
What's special
Zillow last checked: 11 hours ago
Listing updated: September 15, 2025 at 01:30am
Listed by:
Elizabeth E. Lecky 908-273-8808,
Prominent Properties Sir
Bought with:
Jingyi Chen
Weichert Realtors
Source: GSMLS,MLS#: 3978028
Facts & features
Price history
| Date | Event | Price |
|---|---|---|
| 9/12/2025 | Sold | $1,765,000+18.1% |
Source: | ||
| 8/8/2025 | Pending sale | $1,495,000 |
Source: | ||
| 7/30/2025 | Listed for sale | $1,495,000+28.6% |
Source: | ||
| 1/17/2020 | Sold | $1,162,500-6.9% |
Source: | ||
| 11/14/2019 | Pending sale | $1,249,000 |
Source: LOIS SCHNEIDER REALTOR #3593824 Report a problem | ||
Public tax history
| Year | Property taxes | Tax assessment |
|---|---|---|
| 2025 | $16,548 | $379,900 |
| 2024 | $16,548 +0.7% | $379,900 |
| 2023 | $16,438 +1% | $379,900 |
Find assessor info on the county website
Neighborhood: 07901
Nearby schools
GreatSchools rating
- 8/10Washington Elementary SchoolGrades: 1-5Distance: 0.3 mi
- 8/10L C Johnson Summit Middle SchoolGrades: 6-8Distance: 0.9 mi
- 9/10Summit Sr High SchoolGrades: 9-12Distance: 0.4 mi
Get a cash offer in 3 minutes
Find out how much your home could sell for in as little as 3 minutes with a no-obligation cash offer.
Estimated market value$1,814,700
Get a cash offer in 3 minutes
Find out how much your home could sell for in as little as 3 minutes with a no-obligation cash offer.
Estimated market value
$1,814,700

