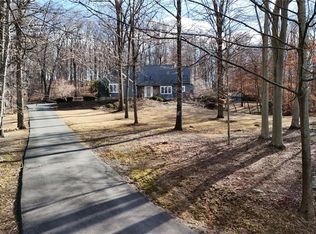Sold for $800,000
$800,000
11 Hidden Meadow Road, Warwick, NY 10990
4beds
3,609sqft
Single Family Residence, Residential
Built in 1990
9.8 Acres Lot
$811,900 Zestimate®
$222/sqft
$5,921 Estimated rent
Home value
$811,900
$706,000 - $926,000
$5,921/mo
Zestimate® history
Loading...
Owner options
Explore your selling options
What's special
Hidden Meadow – A Place the Family Will Love Coming Home To
Tucked away on nearly 10 private, picturesque acres in the scenic town of Warwick, NY, this spacious Center Hall Colonial offers the perfect blend of comfort, character, and countryside charm. With expansive living spaces, unique architectural details, and access to all the natural beauty the Hudson Valley has to offer, this property is a true retreat.
Inside, you’re welcomed by a warm and rustic office or sitting room featuring a cozy wood-burning fireplace—ideal for relaxing evenings or working from home in comfort. The formal dining room is generously sized and includes built-in storage, seamlessly connecting to a bright, open kitchen with a center island and cooktop. Flowing from the kitchen is the home's stunning great room, featuring vaulted ceilings, skylights, and grand Palladian windows that flood the space with natural light and frame the floor-to-ceiling brick fireplace.
The main level also offers a convenient first-floor primary suite, complete with double closets, an en suite bath, and charming cultured stone walls. Step directly from your bedroom into a peaceful three-season room, where expansive views of the wooded backyard and surrounding acreage provide year-round tranquility.
Upstairs, you’ll find three spacious, freshly painted bedrooms full of charm and natural light. The unique architectural lines and arched windows create a custom feel that enhances each space. A beautifully renovated full bathroom with a double vanity, wall-to-wall mirror, and rainforest shower adds a touch of luxury.
The full-sized basement includes a walkout to your serene outdoor sanctuary, offering additional living space potential or simply a quiet place to unwind. A full bath on this level adds extra convenience. The property also includes a three-car garage and a shed—perfect for hobbies, tools, or extra storage.
Set back on a quiet drive, Hidden Meadow offers privacy and space, yet it's only a short drive to Warwick’s vibrant downtown. Enjoy boutique shopping, locally-loved restaurants, a thriving arts scene, and award-winning wineries and apple orchards. The town is known for its strong sense of community, excellent schools, and year-round events including festivals, farmers markets, and outdoor concerts.
Whether you're looking for a full-time residence or a weekend escape, this inviting home offers timeless appeal, natural beauty, and room for your lifestyle to grow.
Come discover the possibilities at Hidden Meadow.
Zillow last checked: 8 hours ago
Listing updated: September 18, 2025 at 03:16pm
Listed by:
Kenyatta A Jones-Arietta 845-558-1969,
R2M Realty Inc 845-358-2000
Bought with:
Carmen J. Jarrous, 10401279415
eXp Realty
Source: OneKey® MLS,MLS#: 857054
Facts & features
Interior
Bedrooms & bathrooms
- Bedrooms: 4
- Bathrooms: 4
- Full bathrooms: 3
- 1/2 bathrooms: 1
Primary bedroom
- Description: Spacious bedroom with cultured stone walls and multiple closets
- Level: First
Bedroom 2
- Level: Second
Bedroom 3
- Level: Second
Bedroom 4
- Level: Second
Primary bathroom
- Description: Just off of the primary bedroom. Features double vanity.
- Level: First
Bathroom 2
- Level: First
Bathroom 3
- Level: Second
Dining room
- Description: recessed lighting, hardwood floors. Features a linen/china closet. Access from foyer and into kitchen.
- Level: First
Family room
- Level: First
Laundry
- Level: First
Living room
- Level: First
Heating
- Baseboard, Oil
Cooling
- Central Air
Appliances
- Included: Cooktop, Dishwasher, Electric Cooktop, Electric Oven, Microwave, Refrigerator, Indirect Water Heater, Water Softener Owned
Features
- First Floor Bedroom, First Floor Full Bath, Ceiling Fan(s), Eat-in Kitchen, Formal Dining, Open Kitchen
- Basement: Partially Finished,Walk-Out Access
- Attic: Pull Stairs
- Number of fireplaces: 2
- Fireplace features: Wood Burning
Interior area
- Total structure area: 3,609
- Total interior livable area: 3,609 sqft
Property
Parking
- Total spaces: 3
- Parking features: Garage
- Garage spaces: 3
Features
- Has view: Yes
- View description: Trees/Woods
Lot
- Size: 9.80 Acres
Details
- Parcel number: 3354890420000001113.0000000
- Special conditions: None
Construction
Type & style
- Home type: SingleFamily
- Architectural style: Colonial
- Property subtype: Single Family Residence, Residential
Materials
- Batts Insulation, Cedar
Condition
- Year built: 1990
Utilities & green energy
- Sewer: Septic Tank
- Utilities for property: Electricity Connected, Propane, Trash Collection Private
Community & neighborhood
Location
- Region: Warwick
Other
Other facts
- Listing agreement: Exclusive Right To Sell
Price history
| Date | Event | Price |
|---|---|---|
| 9/18/2025 | Sold | $800,000+6.7%$222/sqft |
Source: | ||
| 7/26/2025 | Pending sale | $749,750$208/sqft |
Source: | ||
| 6/19/2025 | Listed for sale | $749,750-21.1%$208/sqft |
Source: | ||
| 3/16/2025 | Listing removed | $950,000$263/sqft |
Source: | ||
| 3/6/2025 | Listed for sale | $950,000+375%$263/sqft |
Source: | ||
Public tax history
| Year | Property taxes | Tax assessment |
|---|---|---|
| 2024 | -- | $93,000 |
| 2023 | -- | $93,000 |
| 2022 | -- | $93,000 |
Find assessor info on the county website
Neighborhood: 10990
Nearby schools
GreatSchools rating
- 6/10Warwick Valley Middle SchoolGrades: 5-8Distance: 1.4 mi
- 8/10Warwick Valley High SchoolGrades: 9-12Distance: 1.4 mi
- 6/10Sanfordville Elementary SchoolGrades: K-4Distance: 2 mi
Schools provided by the listing agent
- Elementary: Sanfordville Elementary School
- Middle: Warwick Valley Middle School
- High: Warwick Valley High School
Source: OneKey® MLS. This data may not be complete. We recommend contacting the local school district to confirm school assignments for this home.
Get a cash offer in 3 minutes
Find out how much your home could sell for in as little as 3 minutes with a no-obligation cash offer.
Estimated market value$811,900
Get a cash offer in 3 minutes
Find out how much your home could sell for in as little as 3 minutes with a no-obligation cash offer.
Estimated market value
$811,900
