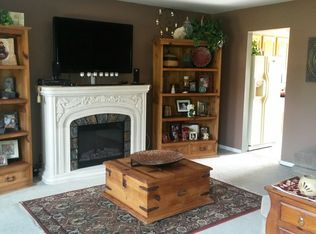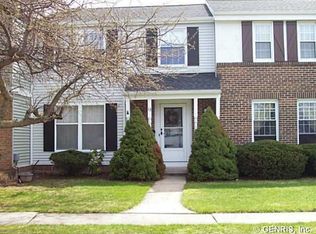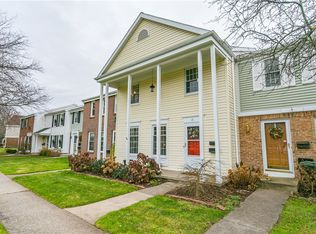At Hidden Valley - you don't just find a home, you find a lifestyle. With numerous activities, including fitness, swim and social events, there's always a something doing! Say goodbye to shoveling and mowing as just two of the many amentities included in your ownership. This Highly Desired END Unit is RARELY available. Opportunity for instant equity as its priced well below assessment! Bring your personal touches and make it your own. With 2.5 baths and 3 bedrooms - this is one of the largest floor plans in Hidden Valley. Furnace and Water Heater in 2006. Each bedroom has ample closets including walk-in in Master. Won't Last so schedule showing today.
This property is off market, which means it's not currently listed for sale or rent on Zillow. This may be different from what's available on other websites or public sources.


