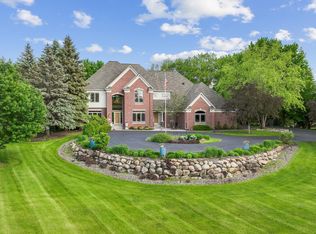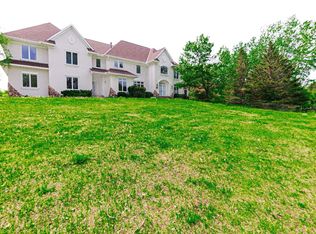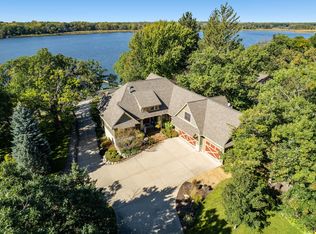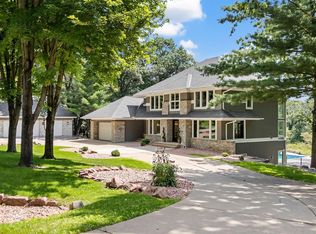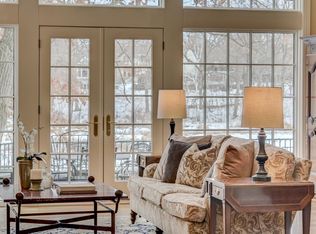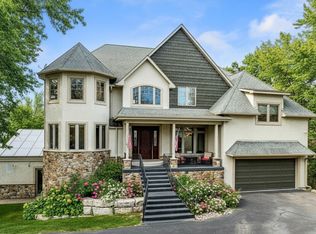HANSON BUILDERS OAKMONT floor plan nestled into a private and wooded lot in Dellwood! Designed with thoughtful detail and function for everyday life! Highly desired front staircase design, 10' main level ceilings, ceiling detail throughout and stunning views! The gourmet Kitchen overlooks a single Dining space. Large Prep Kitchen with second refrigerator, oven, center island, and ample storage space. Four Suite bedrooms on the upper level including private Owner's Suite, Bonus Room and upper Laundry. Fully finished lower level is the perfect entertaining space! Indoor Sport Center, exercise, wet bar, Game Room, Theater and 5th bedroom. MAHTOMEDI SCHOOL DISTRICT. Located near White Bear Lake and downtown White Bear Lake with many popular restaurants and shops!
Pending
$2,963,000
11 High Point Rd, White Bear Lake, MN 55110
5beds
7,906sqft
Est.:
Single Family Residence
Built in 2025
2.01 Acres Lot
$-- Zestimate®
$375/sqft
$79/mo HOA
What's special
Stunning viewsFront staircase designPrep kitchenAmple storage spaceIndoor sport centerSuite bedroomsBonus room
- 487 days |
- 42 |
- 1 |
Zillow last checked: 8 hours ago
Listing updated: November 06, 2025 at 02:59pm
Listed by:
Lucas K Hanson 763-360-9942,
Edina Realty, Inc.,
Jenna Pietrzak 763-913-9607
Source: NorthstarMLS as distributed by MLS GRID,MLS#: 6616895
Facts & features
Interior
Bedrooms & bathrooms
- Bedrooms: 5
- Bathrooms: 6
- Full bathrooms: 2
- 3/4 bathrooms: 3
- 1/2 bathrooms: 1
Bedroom 1
- Level: Upper
- Area: 324 Square Feet
- Dimensions: 18x18
Bedroom 2
- Level: Upper
- Area: 162.5 Square Feet
- Dimensions: 13x12.5
Bedroom 3
- Level: Upper
- Area: 240 Square Feet
- Dimensions: 16x15
Bedroom 4
- Level: Upper
- Area: 195 Square Feet
- Dimensions: 15x13
Bedroom 5
- Level: Lower
- Area: 202.5 Square Feet
- Dimensions: 15x13.5
Other
- Level: Lower
- Area: 546 Square Feet
- Dimensions: 26x21
Bonus room
- Level: Upper
- Area: 280 Square Feet
- Dimensions: 17.5x16
Dining room
- Level: Main
- Area: 148.5 Square Feet
- Dimensions: 16.5x9
Exercise room
- Level: Lower
- Area: 238 Square Feet
- Dimensions: 17x14
Family room
- Level: Lower
- Area: 360 Square Feet
- Dimensions: 20x18
Game room
- Level: Lower
- Area: 238 Square Feet
- Dimensions: 17x14
Kitchen
- Level: Main
- Area: 255 Square Feet
- Dimensions: 17x15
Living room
- Level: Main
- Area: 360 Square Feet
- Dimensions: 20x18
Study
- Level: Main
- Area: 182.25 Square Feet
- Dimensions: 13.5x13.5
Sun room
- Level: Main
- Area: 360 Square Feet
- Dimensions: 18x20
Heating
- Forced Air
Cooling
- Central Air
Appliances
- Included: Air-To-Air Exchanger, Dishwasher, Disposal, Dryer, Exhaust Fan, Freezer, Humidifier, Gas Water Heater, Water Filtration System, Microwave, Range, Refrigerator, Wall Oven, Washer, Water Softener Owned
Features
- Basement: Daylight,Drain Tiled,Finished,Concrete,Sump Pump,Tile Shower
- Number of fireplaces: 2
- Fireplace features: Gas, Living Room, Stone
Interior area
- Total structure area: 7,906
- Total interior livable area: 7,906 sqft
- Finished area above ground: 4,926
- Finished area below ground: 2,780
Property
Parking
- Total spaces: 4
- Parking features: Attached, Floor Drain, Garage Door Opener, Heated Garage, Insulated Garage
- Attached garage spaces: 4
- Has uncovered spaces: Yes
- Details: Garage Dimensions (24x24), Garage Door Height (8), Garage Door Width (16)
Accessibility
- Accessibility features: None
Features
- Levels: Two
- Stories: 2
- Patio & porch: Composite Decking, Screened
- Pool features: None
- Fencing: None
Lot
- Size: 2.01 Acres
- Dimensions: 160 x 399 x 159 x 408
- Features: Sod Included in Price
Details
- Foundation area: 2980
- Parcel number: 1111824120011
- Zoning description: Residential-Single Family
Construction
Type & style
- Home type: SingleFamily
- Property subtype: Single Family Residence
Materials
- Roof: Age 8 Years or Less,Asphalt,Pitched
Condition
- New construction: Yes
- Year built: 2025
Details
- Builder name: HANSON BUILDERS INC
Utilities & green energy
- Electric: Circuit Breakers, 200+ Amp Service
- Gas: Natural Gas
- Sewer: Private Sewer
- Water: Well
Community & HOA
Community
- Subdivision: Meadow Ridge Estates
HOA
- Has HOA: Yes
- Services included: Other, Professional Mgmt
- HOA fee: $950 annually
- HOA name: Meadow Ridge Estates
- HOA phone: 651-398-5995
Location
- Region: White Bear Lake
Financial & listing details
- Price per square foot: $375/sqft
- Tax assessed value: $252,600
- Annual tax amount: $2,622
- Date on market: 10/17/2024
- Cumulative days on market: 427 days
- Road surface type: Paved
Estimated market value
Not available
Estimated sales range
Not available
$6,367/mo
Price history
Price history
| Date | Event | Price |
|---|---|---|
| 11/6/2025 | Pending sale | $2,963,000$375/sqft |
Source: | ||
| 7/2/2025 | Price change | $2,963,000+8.7%$375/sqft |
Source: | ||
| 3/17/2025 | Price change | $2,727,000+9.1%$345/sqft |
Source: | ||
| 10/17/2024 | Price change | $2,500,000+669.2%$316/sqft |
Source: | ||
| 10/14/2024 | Pending sale | $325,000+3.2%$41/sqft |
Source: | ||
Public tax history
Public tax history
| Year | Property taxes | Tax assessment |
|---|---|---|
| 2025 | $2,772 +5.7% | $252,600 -0.1% |
| 2024 | $2,622 +11.3% | $252,800 +14.4% |
| 2023 | $2,356 -2.4% | $220,900 +19.3% |
Find assessor info on the county website
BuyAbility℠ payment
Est. payment
$17,853/mo
Principal & interest
$15280
Property taxes
$2494
HOA Fees
$79
Climate risks
Neighborhood: 55110
Nearby schools
GreatSchools rating
- 8/10O.H. Anderson Elementary SchoolGrades: 3-5Distance: 3.3 mi
- 8/10Mahtomedi Middle SchoolGrades: 6-8Distance: 3.6 mi
- 10/10Mahtomedi Senior High SchoolGrades: 9-12Distance: 3.7 mi
- Loading
