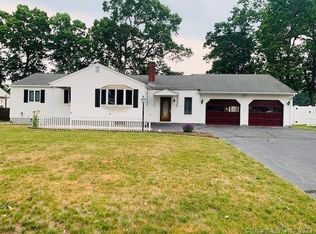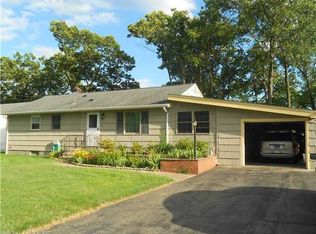Sold for $296,000
$296,000
11 Highland Road, Windsor Locks, CT 06096
3beds
2,188sqft
Single Family Residence
Built in 1958
0.46 Acres Lot
$376,200 Zestimate®
$135/sqft
$2,708 Estimated rent
Home value
$376,200
$357,000 - $395,000
$2,708/mo
Zestimate® history
Loading...
Owner options
Explore your selling options
What's special
You'll love this 3 Bedroom 2 Full Bath L Shaped Ranch with a 2 Car Attached Garage, Located on a Large Corner Lot! This home is just what you've been waiting for. Enter into the beautiful dining room with gorgeous breadboard ceiling, that is open to the kitchen and living room, and accessible to both the garage and backyard! The kitchen is absolutely stunning, with all SS appliances, including Stove, Refrigerator, Dishwasher etc., beautiful tiled floors, a breakfast bar and plenty of corian countertops for all your baking needs! This kitchen has plenty of cabinets and even a pantry! The living room is huge, has beautiful hardwood floors, a beautiful bay window and a real wood burning fireplace. The full bathroom on the first floor offers a tub/shower and even has a laundry shoot! There are three bedrooms on the first floor, all have hardwood flooring. The basement is mostly finished and offers an office with built-in desk, a large open area, a separate laundry room, another full bathroom with a stall shower and plenty of storage! The backyard is fully fenced in, has a patio area that is covered by a pergola, and a hot tub to relax in! This is a must see! Make your appointment today!
Zillow last checked: 8 hours ago
Listing updated: May 02, 2023 at 01:42am
Listed by:
Mike Barile 860-490-5901,
Barile Realty Group 860-627-2885,
Colleen Block 860-878-7917,
Barile Realty Group
Bought with:
Mike Barile, REB.0031799
Barile Realty Group
Source: Smart MLS,MLS#: 170552198
Facts & features
Interior
Bedrooms & bathrooms
- Bedrooms: 3
- Bathrooms: 2
- Full bathrooms: 2
Primary bedroom
- Features: Hardwood Floor
- Level: Main
Bedroom
- Features: Hardwood Floor
- Level: Main
Bedroom
- Features: Hardwood Floor
- Level: Main
Bathroom
- Features: Tile Floor, Tub w/Shower
- Level: Main
Bathroom
- Features: Stall Shower, Tile Floor
- Level: Lower
Dining room
- Features: Ceiling Fan(s), Hardwood Floor
- Level: Main
Family room
- Level: Lower
Kitchen
- Features: Breakfast Bar, Ceiling Fan(s), Corian Counters, Country, Pantry
- Level: Main
Living room
- Features: Fireplace, Hardwood Floor
- Level: Main
Office
- Level: Lower
Heating
- Baseboard, Oil
Cooling
- Ceiling Fan(s), Window Unit(s)
Appliances
- Included: Electric Range, Oven/Range, Range Hood, Refrigerator, Dishwasher, Washer, Dryer, Water Heater
- Laundry: Lower Level
Features
- Windows: Thermopane Windows
- Basement: Full,Finished,Heated
- Attic: Pull Down Stairs
- Number of fireplaces: 1
Interior area
- Total structure area: 2,188
- Total interior livable area: 2,188 sqft
- Finished area above ground: 1,094
- Finished area below ground: 1,094
Property
Parking
- Total spaces: 4
- Parking features: Attached, Paved, Driveway, Garage Door Opener, Private
- Attached garage spaces: 2
- Has uncovered spaces: Yes
Features
- Patio & porch: Covered, Patio
- Exterior features: Lighting, Sidewalk, Underground Sprinkler
- Fencing: Full
Lot
- Size: 0.46 Acres
- Features: Level
Details
- Parcel number: 788860
- Zoning: RESA
Construction
Type & style
- Home type: SingleFamily
- Architectural style: Ranch
- Property subtype: Single Family Residence
Materials
- Vinyl Siding
- Foundation: Concrete Perimeter
- Roof: Asphalt
Condition
- New construction: No
- Year built: 1958
Utilities & green energy
- Sewer: Public Sewer
- Water: Public, Well
Green energy
- Energy efficient items: Windows
Community & neighborhood
Community
- Community features: Medical Facilities, Playground, Public Rec Facilities, Near Public Transport
Location
- Region: Windsor Locks
Price history
| Date | Event | Price |
|---|---|---|
| 5/2/2023 | Sold | $296,000+0.4%$135/sqft |
Source: | ||
| 3/5/2023 | Contingent | $294,900$135/sqft |
Source: | ||
| 2/24/2023 | Listed for sale | $294,900+137.8%$135/sqft |
Source: | ||
| 12/21/1999 | Sold | $124,000$57/sqft |
Source: Public Record Report a problem | ||
Public tax history
| Year | Property taxes | Tax assessment |
|---|---|---|
| 2025 | $4,956 +35.2% | $206,570 +58.6% |
| 2024 | $3,666 +6.9% | $130,270 |
| 2023 | $3,430 +1.9% | $130,270 |
Find assessor info on the county website
Neighborhood: 06096
Nearby schools
GreatSchools rating
- NANorth Street SchoolGrades: PK-2Distance: 0.1 mi
- 4/10Windsor Locks Middle SchoolGrades: 6-8Distance: 1.2 mi
- 4/10Windsor Locks High SchoolGrades: 9-12Distance: 1.1 mi
Get pre-qualified for a loan
At Zillow Home Loans, we can pre-qualify you in as little as 5 minutes with no impact to your credit score.An equal housing lender. NMLS #10287.
Sell for more on Zillow
Get a Zillow Showcase℠ listing at no additional cost and you could sell for .
$376,200
2% more+$7,524
With Zillow Showcase(estimated)$383,724

