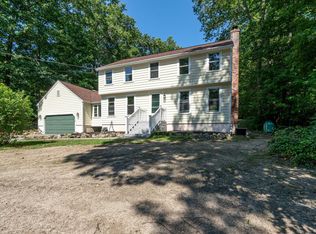Closed
Listed by:
Niki Loiko,
Keller Williams Realty-Metropolitan 603-232-8282
Bought with: East Key Realty
$545,000
11 Hubbard Hill Road, Derry, NH 03038
3beds
1,708sqft
Single Family Residence
Built in 1981
1.01 Acres Lot
$567,000 Zestimate®
$319/sqft
$3,403 Estimated rent
Home value
$567,000
$522,000 - $618,000
$3,403/mo
Zestimate® history
Loading...
Owner options
Explore your selling options
What's special
PRICE REDUCED!! Nestled in a prime location, this stylish corner lot offers the perfect blend of convenience and serenity. Boasting three bedrooms and two baths, it sits on a sprawling 1-acre wooded estate, providing ample space indoors and out for entertaining guests or enjoying quiet moments of solitude. Stay cozy in the winter months with a charming woodstove, while keeping cool year-round with mini splits strategically placed throughout. Recently upgraded with a brand-new septic system, the property is situated in a welcoming neighborhood ideal for leisurely walks and enjoying the tranquility of your private surroundings. Discover your new haven where comfort meets convenience, just moments away from shopping, entertainment, and all the activities you love. this is a MUST SEE! Let me give you a tour! Open Houses 7/13 & 7/14 - 12:30- 2:30
Zillow last checked: 8 hours ago
Listing updated: September 20, 2024 at 12:24pm
Listed by:
Niki Loiko,
Keller Williams Realty-Metropolitan 603-232-8282
Bought with:
Sue Diggins
East Key Realty
Source: PrimeMLS,MLS#: 5004493
Facts & features
Interior
Bedrooms & bathrooms
- Bedrooms: 3
- Bathrooms: 2
- Full bathrooms: 1
- 1/2 bathrooms: 1
Heating
- Electric, Forced Air
Cooling
- Mini Split
Appliances
- Included: Electric Cooktop, Dishwasher, Microwave, Electric Range
Features
- Cathedral Ceiling(s), Dining Area, Primary BR w/ BA
- Flooring: Vinyl Plank
- Basement: Concrete Floor,Finished,Full,Interior Access,Interior Entry
- Has fireplace: Yes
- Fireplace features: Wood Burning
Interior area
- Total structure area: 2,188
- Total interior livable area: 1,708 sqft
- Finished area above ground: 1,132
- Finished area below ground: 576
Property
Parking
- Total spaces: 2
- Parking features: Paved
- Garage spaces: 2
Features
- Levels: Two,Split Level
- Stories: 2
- Patio & porch: Covered Porch
- Exterior features: Deck, Shed
- Frontage length: Road frontage: 245
Lot
- Size: 1.01 Acres
- Features: Corner Lot, Walking Trails, Wooded
Details
- Parcel number: DERYM6B106L19
- Zoning description: Residential
Construction
Type & style
- Home type: SingleFamily
- Property subtype: Single Family Residence
Materials
- Wood Frame, Wood Exterior
- Foundation: Poured Concrete
- Roof: Architectural Shingle
Condition
- New construction: No
- Year built: 1981
Utilities & green energy
- Electric: 200+ Amp Service
- Sewer: Private Sewer
- Utilities for property: Cable
Community & neighborhood
Location
- Region: Derry
Price history
| Date | Event | Price |
|---|---|---|
| 9/20/2024 | Sold | $545,000+0.9%$319/sqft |
Source: | ||
| 8/12/2024 | Contingent | $540,000$316/sqft |
Source: | ||
| 8/9/2024 | Price change | $540,000-1.8%$316/sqft |
Source: | ||
| 7/22/2024 | Price change | $550,000-4.3%$322/sqft |
Source: | ||
| 7/11/2024 | Listed for sale | $574,900+4.5%$337/sqft |
Source: | ||
Public tax history
| Year | Property taxes | Tax assessment |
|---|---|---|
| 2024 | $8,966 +9.3% | $479,700 +21% |
| 2023 | $8,200 +8.9% | $396,500 +0.3% |
| 2022 | $7,530 +4.6% | $395,500 +33.7% |
Find assessor info on the county website
Neighborhood: 03038
Nearby schools
GreatSchools rating
- 5/10East Derry Memorial Elementary SchoolGrades: K-5Distance: 0.8 mi
- 5/10West Running Brook Middle SchoolGrades: 6-8Distance: 2.7 mi
Schools provided by the listing agent
- Elementary: East Derry Memorial Elem
- Middle: West Running Brook Middle Sch
- High: Pinkerton Academy
- District: Derry School District SAU #10
Source: PrimeMLS. This data may not be complete. We recommend contacting the local school district to confirm school assignments for this home.
Get a cash offer in 3 minutes
Find out how much your home could sell for in as little as 3 minutes with a no-obligation cash offer.
Estimated market value$567,000
Get a cash offer in 3 minutes
Find out how much your home could sell for in as little as 3 minutes with a no-obligation cash offer.
Estimated market value
$567,000
