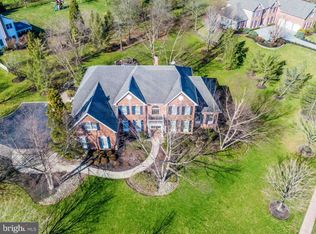Delight in your drive home past the verdant, undulating hillocks of Cherry Valley Country Club and Bedens Brook Club golf courses to 11 Hunters Path, an elegant five-bedroom, three-and-a-half bath brickfront colonial on a quiet cul de sac in Bedens Brook Estates. An open style floor plan creates a harmonious balance of outdoor and indoor living spaces perfect for entertaining. Hardwood floors add warmth and sophistication to the main level where comfortable, classic design and modern elegance merge. The first floor features a chef's kitchen offering an array of gourmet features such as stainless steel appliances, large center island/ prep area, granite counters and backsplash, recessed lighting and a butlers pantry. The breakfast area is a sunny spot to dine overlooking the Trex deck through French doors. A picture window above the French doors in this double-height room lets even more light in to bathe your daytime meals in sunshine. Natural light envelopes the sunroom and family room through french doors and three walls of windows. In the large family room, double windows flank a gas fireplace. Immediately off the family room is a private den/library/music room which opens through french doors to the living room. A laundry room / mud room with a utility sink and plenty of storage cabinets leads from the kitchen to the three-car garage. Upstairs, the primary suite enjoys its own wing of the second level. Enter through double doors to a vaulted ceiling bedroom, separate sitting room and en suite bath with soaking tub, dual sinks and shower. Another en suite bedroom, a jack & jill suite, an additional bedroom and a hall bath complete the second level. A full basement provides loads of storage. The backyard is bordered by a fence and dotted by trees. In your private backyard, a paver patio and deck provide outdoor seating and dining options. Located in the highly ranked Montgomery Township School District and a short drive into Princeton make this home a perfect find. 2022-07-21
This property is off market, which means it's not currently listed for sale or rent on Zillow. This may be different from what's available on other websites or public sources.

