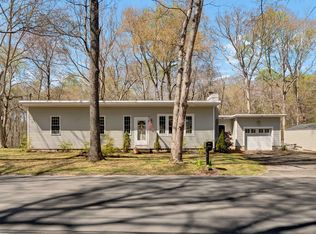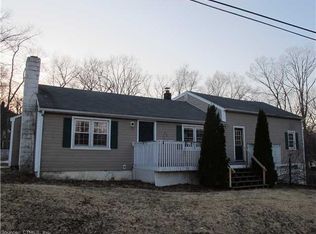Sold for $340,000
$340,000
11 Hurd Bridge Road, Clinton, CT 06413
3beds
1,000sqft
Single Family Residence
Built in 1958
0.35 Acres Lot
$361,300 Zestimate®
$340/sqft
$2,761 Estimated rent
Home value
$361,300
$340,000 - $383,000
$2,761/mo
Zestimate® history
Loading...
Owner options
Explore your selling options
What's special
Charming, well maintained Ranch with fenced yard. The main level features a bright and inviting living room with bow window seamlessly flows into the dining room, kitchen with propane cooktop, 3 spacious bedrooms with hardwood floors, and full bath. The partially finished basement with a second full bath provides additional living space for a recreation room, office, home gym, and more. Featuring hardwood floors in the living room, dining room, and bedrooms; central air; whole house propane fired generator; fenced yard; and two storage sheds. Recent updates include new attic insulation (2023), fresh paint throughout (2023), vanity and mirror in main level bathroom (2024), septic tank (2023).
Zillow last checked: 8 hours ago
Listing updated: October 30, 2024 at 03:10pm
Listed by:
Jennifer L. Feiman 203-868-2359,
KW Legacy Partners 860-313-0700
Bought with:
Nancy Potts, RES.0816593
Coldwell Banker Realty
Source: Smart MLS,MLS#: 24047218
Facts & features
Interior
Bedrooms & bathrooms
- Bedrooms: 3
- Bathrooms: 2
- Full bathrooms: 2
Primary bedroom
- Level: Main
- Area: 117 Square Feet
- Dimensions: 10 x 11.7
Bedroom
- Level: Main
- Area: 97 Square Feet
- Dimensions: 10 x 9.7
Bedroom
- Level: Main
- Area: 204.24 Square Feet
- Dimensions: 11.1 x 18.4
Bathroom
- Level: Main
- Area: 58.88 Square Feet
- Dimensions: 9.2 x 6.4
Bathroom
- Level: Lower
- Area: 73.08 Square Feet
- Dimensions: 6.3 x 11.6
Dining room
- Level: Main
- Area: 82.16 Square Feet
- Dimensions: 10.4 x 7.9
Kitchen
- Level: Main
- Area: 124.2 Square Feet
- Dimensions: 9.2 x 13.5
Living room
- Level: Main
- Area: 229.25 Square Feet
- Dimensions: 13.1 x 17.5
Heating
- Forced Air, Oil
Cooling
- Central Air
Appliances
- Included: Oven/Range, Range Hood, Refrigerator, Dishwasher, Washer, Dryer, Water Heater
Features
- Basement: Full,Partially Finished
- Attic: Access Via Hatch
- Has fireplace: No
Interior area
- Total structure area: 1,000
- Total interior livable area: 1,000 sqft
- Finished area above ground: 1,000
Property
Parking
- Parking features: None
Lot
- Size: 0.35 Acres
- Features: Wetlands, Few Trees, Level
Details
- Parcel number: 948207
- Zoning: R-20
Construction
Type & style
- Home type: SingleFamily
- Architectural style: Ranch
- Property subtype: Single Family Residence
Materials
- Vinyl Siding
- Foundation: Concrete Perimeter
- Roof: Asphalt
Condition
- New construction: No
- Year built: 1958
Utilities & green energy
- Sewer: Septic Tank
- Water: Well
Community & neighborhood
Location
- Region: Clinton
Price history
| Date | Event | Price |
|---|---|---|
| 10/30/2024 | Sold | $340,000$340/sqft |
Source: | ||
| 9/21/2024 | Listed for sale | $340,000+13.3%$340/sqft |
Source: | ||
| 5/31/2023 | Sold | $300,000-8.8%$300/sqft |
Source: | ||
| 5/1/2023 | Contingent | $329,000$329/sqft |
Source: | ||
| 3/11/2023 | Listed for sale | $329,000$329/sqft |
Source: | ||
Public tax history
| Year | Property taxes | Tax assessment |
|---|---|---|
| 2025 | $4,232 +4.8% | $135,900 +1.8% |
| 2024 | $4,040 +1.5% | $133,500 |
| 2023 | $3,982 | $133,500 |
Find assessor info on the county website
Neighborhood: 06413
Nearby schools
GreatSchools rating
- 7/10Lewin G. Joel Jr. SchoolGrades: PK-4Distance: 0.4 mi
- 7/10Jared Eliot SchoolGrades: 5-8Distance: 0.9 mi
- 7/10The Morgan SchoolGrades: 9-12Distance: 0.4 mi

Get pre-qualified for a loan
At Zillow Home Loans, we can pre-qualify you in as little as 5 minutes with no impact to your credit score.An equal housing lender. NMLS #10287.

