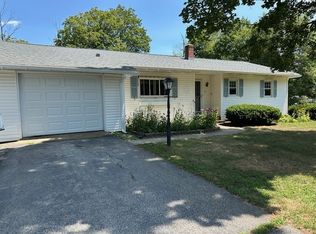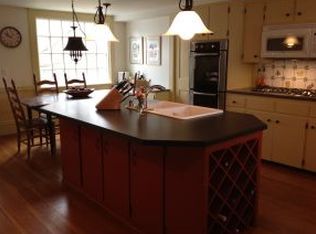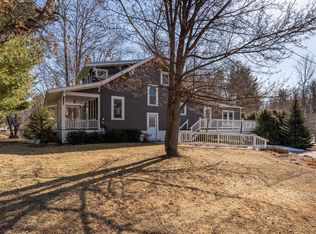" SWEET RETREAT"-- A rare opportunity to own a WATERFRONT home on Keene's historic Wilson Pond. Enjoy the privacy and the wildlife and do some "warm water" fishing right in your own back yard. You may forget where you are as you unwinding in your park like setting overlooking the pond. Close to Keene High School, Antioch Grad school, YMCA, parks and rails for trails & Keene Country club. Open concept kitchen/living area with a wonderful vaulted ceiling in LR with wood stove and beautifully finished Fir floors thru out, makes this a warm and welcoming home. Separate laundry room & 2 enclosed porches. The circular paved drive opens on to both Hurricane and Arch Street. Professionally landscaped with a variety of flowering shrubs & perennials. Most of this homes systems have been updated. Bring your canoes, kayaks and enjoy spending time on your private little beach on this sweet peaceful pond. One of the most captivating spots in Keene!
This property is off market, which means it's not currently listed for sale or rent on Zillow. This may be different from what's available on other websites or public sources.



