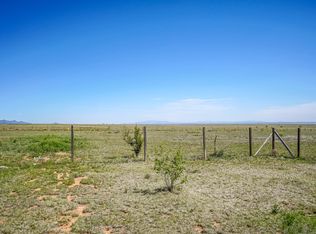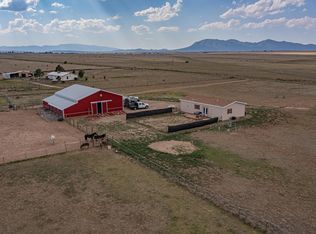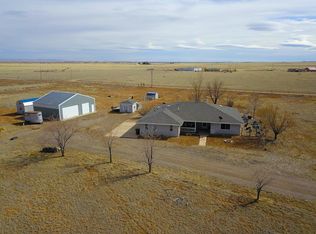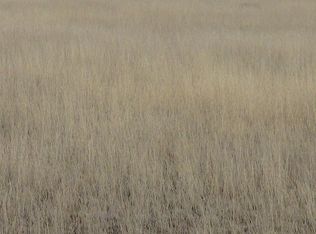Sold
Price Unknown
11 Huston Rd, Edgewood, NM 87015
4beds
1,680sqft
Single Family Residence
Built in 2017
13.92 Acres Lot
$425,200 Zestimate®
$--/sqft
$2,400 Estimated rent
Home value
$425,200
$391,000 - $459,000
$2,400/mo
Zestimate® history
Loading...
Owner options
Explore your selling options
What's special
Enjoy country living with modern comforts in this 2017-built home, set on nearly 14 acres with its own private well and natural gas. The inviting 4-bedroom, 2-bath layout blends rustic charm with contemporary style and captures stunning views of the Pecos, Sandias, and South Mountain. Inside, you'll find an open concept design with abundant natural light, stainless steel appliances, a farmhouse sink, subway tile accents, wood-look tile flooring, custom built-ins, new carpet, and a durable metal roof. Just minutes from I-40, shopping, and schools--this is a must-see property where comfort and scenery come together beautifully.
Zillow last checked: 8 hours ago
Listing updated: February 05, 2026 at 08:34am
Listed by:
Anita A Mora 505-400-8105,
Coldwell Banker Legacy
Bought with:
Jason Wesley Dencklau, 48797
Coldwell Banker Legacy
Source: SWMLS,MLS#: 1089995
Facts & features
Interior
Bedrooms & bathrooms
- Bedrooms: 4
- Bathrooms: 2
- Full bathrooms: 2
Primary bedroom
- Level: Main
- Area: 196
- Dimensions: 14 x 14
Bedroom 2
- Level: Main
- Area: 115.5
- Dimensions: 11 x 10.5
Bedroom 3
- Level: Main
- Area: 115.5
- Dimensions: 11 x 10.5
Bedroom 4
- Level: Main
- Area: 121
- Dimensions: 11 x 11
Kitchen
- Level: Main
- Area: 285
- Dimensions: 15 x 19
Living room
- Level: Main
- Area: 504
- Dimensions: 24 x 21
Heating
- Combination, Central, Forced Air, Natural Gas
Cooling
- Refrigerated
Appliances
- Included: Dishwasher, Free-Standing Gas Range, Disposal, Range Hood
- Laundry: Gas Dryer Hookup, Washer Hookup, Dryer Hookup, ElectricDryer Hookup
Features
- Attic, Breakfast Bar, Cathedral Ceiling(s), Dual Sinks, Great Room, Country Kitchen, Main Level Primary, Pantry
- Flooring: Carpet, Tile
- Windows: Double Pane Windows, Insulated Windows
- Has basement: No
- Has fireplace: No
Interior area
- Total structure area: 1,680
- Total interior livable area: 1,680 sqft
Property
Parking
- Total spaces: 2
- Parking features: Attached, Finished Garage, Garage, Garage Door Opener
- Attached garage spaces: 2
Accessibility
- Accessibility features: None
Features
- Levels: One
- Stories: 1
- Patio & porch: Open, Patio
- Has view: Yes
Lot
- Size: 13.92 Acres
- Features: Views
Details
- Parcel number: 1044057111460
- Zoning description: A-2
Construction
Type & style
- Home type: SingleFamily
- Architectural style: Ranch
- Property subtype: Single Family Residence
Materials
- Frame, Stucco, Synthetic Stucco
- Foundation: Slab
- Roof: Metal,Pitched
Condition
- Resale
- New construction: No
- Year built: 2017
Details
- Builder name: Bci
Utilities & green energy
- Sewer: Septic Tank
- Water: Private, Well
- Utilities for property: Electricity Connected, Natural Gas Connected, Sewer Connected, Water Connected
Green energy
- Energy generation: None
Community & neighborhood
Security
- Security features: Smoke Detector(s)
Location
- Region: Edgewood
Other
Other facts
- Listing terms: Cash,Conventional,FHA,VA Loan
- Road surface type: Paved
Price history
| Date | Event | Price |
|---|---|---|
| 1/29/2026 | Sold | -- |
Source: | ||
| 9/30/2025 | Pending sale | $430,000$256/sqft |
Source: | ||
| 8/20/2025 | Listed for sale | $430,000+43.6%$256/sqft |
Source: | ||
| 9/3/2019 | Sold | -- |
Source: | ||
| 8/1/2019 | Pending sale | $299,500$178/sqft |
Source: Coldwell Banker Legacy #940249 Report a problem | ||
Public tax history
| Year | Property taxes | Tax assessment |
|---|---|---|
| 2024 | $1,668 +2.4% | $246,263 +3% |
| 2023 | $1,630 +2.7% | $239,091 +3% |
| 2022 | $1,587 +2.7% | $232,128 +3% |
Find assessor info on the county website
Neighborhood: 87015
Nearby schools
GreatSchools rating
- 5/10Route 66 Elementary SchoolGrades: K-5Distance: 7.3 mi
- 7/10Edgewood Middle SchoolGrades: 6-8Distance: 4.5 mi
- 5/10Moriarty High SchoolGrades: 9-12Distance: 7.6 mi
Schools provided by the listing agent
- Elementary: Route 66
- Middle: Edgewood
- High: Moriarty
Source: SWMLS. This data may not be complete. We recommend contacting the local school district to confirm school assignments for this home.
Get a cash offer in 3 minutes
Find out how much your home could sell for in as little as 3 minutes with a no-obligation cash offer.
Estimated market value$425,200
Get a cash offer in 3 minutes
Find out how much your home could sell for in as little as 3 minutes with a no-obligation cash offer.
Estimated market value
$425,200



