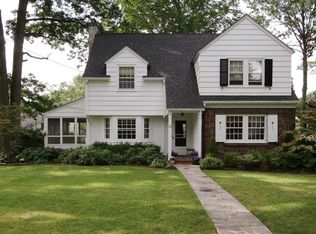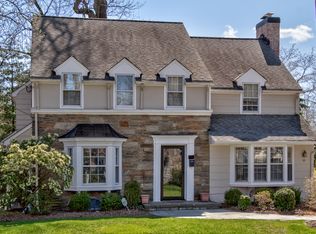Closed
Street View
$1,490,000
11 Inwood Rd, Millburn Twp., NJ 07078
3beds
4baths
--sqft
Single Family Residence
Built in 1952
8,276.4 Square Feet Lot
$1,523,700 Zestimate®
$--/sqft
$7,045 Estimated rent
Home value
$1,523,700
$1.37M - $1.69M
$7,045/mo
Zestimate® history
Loading...
Owner options
Explore your selling options
What's special
Zillow last checked: 21 hours ago
Listing updated: January 05, 2026 at 02:02am
Listed by:
Margaret Miggins 973-376-8990,
Compass New Jersey, Llc
Bought with:
Kelly Ju
Realmart Realty
Source: GSMLS,MLS#: 3978124
Facts & features
Interior
Bedrooms & bathrooms
- Bedrooms: 3
- Bathrooms: 4
Property
Lot
- Size: 8,276 sqft
- Dimensions: 107 x 76
Details
- Parcel number: 1201905000000001
Construction
Type & style
- Home type: SingleFamily
- Property subtype: Single Family Residence
Condition
- Year built: 1952
Community & neighborhood
Location
- Region: Short Hills
Price history
| Date | Event | Price |
|---|---|---|
| 9/19/2025 | Sold | $1,490,000+2.8% |
Source: | ||
| 8/14/2025 | Pending sale | $1,450,000 |
Source: | ||
| 7/29/2025 | Listed for sale | $1,450,000+491.8% |
Source: | ||
| 1/29/1999 | Sold | $245,000+2.1% |
Source: Public Record Report a problem | ||
| 12/28/1994 | Sold | $240,000 |
Source: Public Record Report a problem | ||
Public tax history
| Year | Property taxes | Tax assessment |
|---|---|---|
| 2025 | $18,712 | $944,100 |
| 2024 | $18,712 +2% | $944,100 |
| 2023 | $18,344 +0.3% | $944,100 |
Find assessor info on the county website
Neighborhood: 07078
Nearby schools
GreatSchools rating
- 10/10Glenwood Elementary SchoolGrades: K-4Distance: 0.4 mi
- 8/10Millburn Middle SchoolGrades: 6-8Distance: 0.9 mi
- 9/10Millburn Sr High SchoolGrades: 9-12Distance: 0.6 mi
Get a cash offer in 3 minutes
Find out how much your home could sell for in as little as 3 minutes with a no-obligation cash offer.
Estimated market value$1,523,700
Get a cash offer in 3 minutes
Find out how much your home could sell for in as little as 3 minutes with a no-obligation cash offer.
Estimated market value
$1,523,700

