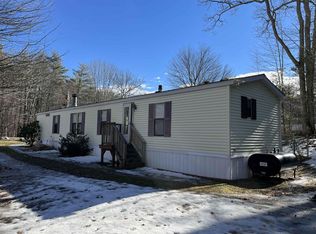Closed
Listed by:
Maria Prentice,
BHHS Verani Realty Hampstead Cell:603-583-1953,
Janet Robinson,
BHHS Verani Realty Hampstead
Bought with: BHHS Verani Realty Hampstead
$235,000
11 James Road, Fremont, NH 03044
3beds
1,480sqft
Manufactured Home
Built in 1999
-- sqft lot
$275,100 Zestimate®
$159/sqft
$2,737 Estimated rent
Home value
$275,100
$253,000 - $297,000
$2,737/mo
Zestimate® history
Loading...
Owner options
Explore your selling options
What's special
Beautiful, Bright 3 Bedroom, 2 Bath home in Poplin Estates Coop Park! Large Living Room with Wood Fireplace and Sliders to 4 Season Room. Open Concept Eat-in Kitchen. Spacious Primary Bedroom Ensuite with 3/4 Bath. 2 additional Bedrooms and another Full Bath. Updates include a Metal Roof, New Construction Windows, Furnace and Central Air are 2 years Young! 4 Season Room with Monitor Heat is fully insulated! Wired for Generator! Gated Deck leads to private, landscaped yard with beautiful perennials and 2 sheds! Dogs are allowed! 3 Pet Max. Showings Begin at Open House Saturday 6/3 and Sunday 6/4 from 11:00 to 1:00.
Zillow last checked: 8 hours ago
Listing updated: August 08, 2023 at 10:28am
Listed by:
Maria Prentice,
BHHS Verani Realty Hampstead Cell:603-583-1953,
Janet Robinson,
BHHS Verani Realty Hampstead
Bought with:
BHHS Verani Realty Hampstead
Janet Robinson
BHHS Verani Realty Hampstead
Source: PrimeMLS,MLS#: 4954750
Facts & features
Interior
Bedrooms & bathrooms
- Bedrooms: 3
- Bathrooms: 2
- Full bathrooms: 1
- 3/4 bathrooms: 1
Heating
- Kerosene, Oil, Forced Air, Hot Air, Monitor Type
Cooling
- Central Air
Appliances
- Included: Dishwasher, Dryer, Electric Range, Refrigerator, Washer, Electric Water Heater
Features
- Ceiling Fan(s), Primary BR w/ BA
- Flooring: Laminate, Vinyl Plank
- Basement: Slab
- Number of fireplaces: 1
- Fireplace features: Wood Burning, 1 Fireplace
Interior area
- Total structure area: 1,480
- Total interior livable area: 1,480 sqft
- Finished area above ground: 1,480
- Finished area below ground: 0
Property
Parking
- Parking features: Paved, Driveway
- Has uncovered spaces: Yes
Accessibility
- Accessibility features: One-Level Home
Features
- Levels: One
- Stories: 1
- Exterior features: Deck, Garden, Shed
Lot
- Features: Landscaped, Leased, Level
Details
- Additional structures: Outbuilding
- Parcel number: FRMTM03B001L00119B
- Zoning description: Res
Construction
Type & style
- Home type: MobileManufactured
- Property subtype: Manufactured Home
Materials
- Vinyl Siding
- Foundation: Concrete Slab
- Roof: Metal
Condition
- New construction: No
- Year built: 1999
Utilities & green energy
- Electric: 100 Amp Service, Circuit Breakers
- Sewer: 1250 Gallon, Septic Tank
Community & neighborhood
Location
- Region: Fremont
HOA & financial
Other financial information
- Additional fee information: Fee: $560
Other
Other facts
- Road surface type: Paved
Price history
| Date | Event | Price |
|---|---|---|
| 8/8/2023 | Sold | $235,000+4.5%$159/sqft |
Source: | ||
| 6/6/2023 | Contingent | $224,900$152/sqft |
Source: | ||
| 5/30/2023 | Listed for sale | $224,900+114.2%$152/sqft |
Source: | ||
| 8/23/2017 | Sold | $105,000-8.6%$71/sqft |
Source: | ||
| 6/13/2017 | Pending sale | $114,900$78/sqft |
Source: Teamwork Realty #4631357 Report a problem | ||
Public tax history
| Year | Property taxes | Tax assessment |
|---|---|---|
| 2024 | $2,853 +11.8% | $108,200 |
| 2023 | $2,552 +7.6% | $108,200 +5.8% |
| 2022 | $2,372 +0.6% | $102,300 +0.4% |
Find assessor info on the county website
Neighborhood: 03044
Nearby schools
GreatSchools rating
- 7/10Ellis SchoolGrades: PK-8Distance: 1.7 mi
Schools provided by the listing agent
- Elementary: Ellis School
- Middle: Sanborn Regional Middle School
- High: Sanborn Regional High School
- District: Fremont Sch District SAU #83
Source: PrimeMLS. This data may not be complete. We recommend contacting the local school district to confirm school assignments for this home.
