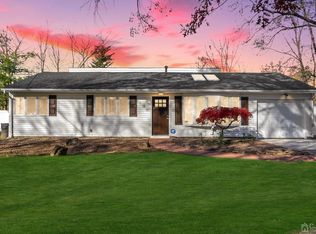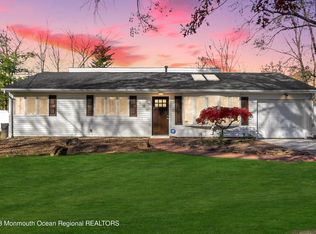Come See This Beautiful Kendall Park Ranch Set On A Quiet Street Near Cambridge Elementary! Step Inside To A Bright Living And Dining Space With Ample Natural Lighting (Anderson Windows!). A Large Kitchen With Corian Countertops, Tile Backsplash And Stainless Steel Appliances Leads To Your Patio Space And Spacious Back Yard. The Master Bedroom Features A Private Half-bath, And Is Complemented By Two Additional Bedrooms Plus An Office That Could Be Easily Converted Into A 4th Bedroom. The House Is Complete With A One-car Attached Garage And A Private Fenced Back Yard With Two Storage Sheds. Showings Begin Saturday, July 2nd At 11:00am. Schedule Your Appointments Today!
This property is off market, which means it's not currently listed for sale or rent on Zillow. This may be different from what's available on other websites or public sources.

