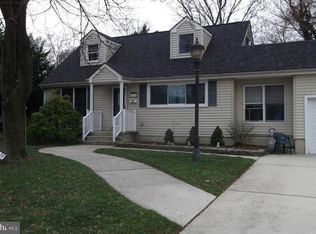Sold for $510,000
$510,000
11 Kendall Rd, Hamilton, NJ 08690
3beds
1,139sqft
Single Family Residence
Built in 1958
0.42 Acres Lot
$515,700 Zestimate®
$448/sqft
$3,152 Estimated rent
Home value
$515,700
$459,000 - $578,000
$3,152/mo
Zestimate® history
Loading...
Owner options
Explore your selling options
What's special
Nestled on a lush corner lot, this stunning three-bedroom, two full-bath home immediately captivates with its charming paver walkway, gorgeous front porch, 1-year old roof and an expanded driveway complete with a spacious storage shed. Step inside and be swept away by the open-concept living room and kitchen, where recessed lighting shines, luxury vinyl floors gleam and sunshine streams through oversized windows. A natural rock surround & hearth highlights a wood-burning stove to create a warm and cozy haven in the winter months as well. The kitchen is truly a chef’s delight, boasting elegant quartz countertops, custom cabinetry with built-in storage, a gleaming stainless steel appliance package, stylish tile backsplash, an under-mount basin sink, and a large center island perfect for gathering around. A door leads seamlessly out to the deck, revealing a breathtaking backyard retreat. The main floor also features a sprawling primary bedroom with a generous walk-in closet just steps from a full bathroom complete with dual vanity. Upstairs, you’ll find two more spacious bedrooms with plenty of storage offering comfort and flexibility for family or guests. The finished basement is an entertainer’s dream, showcasing a family room with a bar area and plenty of space for movie nights or lively gatherings. A full bathroom and separate storage/laundry area add practicality, while a more private room is ideal for an office or studio beside a convenient walkout to the stunning backyard. Outside, indulge in al fresco dining on the sprawling paver patio, shaded by an electronic awning for those sunny afternoons. Picture evenings around the fire pit while enjoying the serenity of your nearly half-acre fully fenced property, backing up to Hamilton Square Park for added room to run and play. There’s truly nothing left to do but unpack and start living your dream in this spectacular home! *Sellers have received multiple offers - highest and best due by Tues. 7/15 @ 5pm*
Zillow last checked: 8 hours ago
Listing updated: September 11, 2025 at 05:59pm
Listed by:
Jenna Brown 609-256-0199,
Keller Williams Premier,
Listing Team: Cornerstone Realty Group
Bought with:
Tim Crew, 1433029
BHHS Fox & Roach - Princeton
Source: Bright MLS,MLS#: NJME2062110
Facts & features
Interior
Bedrooms & bathrooms
- Bedrooms: 3
- Bathrooms: 2
- Full bathrooms: 2
- Main level bathrooms: 1
- Main level bedrooms: 1
Bedroom 1
- Level: Main
Bedroom 2
- Level: Upper
Bedroom 3
- Level: Upper
Bathroom 1
- Level: Main
Bathroom 2
- Level: Lower
Family room
- Level: Lower
Foyer
- Level: Upper
Kitchen
- Level: Main
Laundry
- Level: Lower
Living room
- Level: Main
Office
- Level: Lower
Heating
- Forced Air, Natural Gas
Cooling
- Central Air, Natural Gas
Appliances
- Included: Gas Water Heater
- Laundry: Lower Level, Laundry Room
Features
- Attic, Bar, Built-in Features, Chair Railings, Crown Molding, Eat-in Kitchen, Wainscotting
- Flooring: Carpet, Hardwood, Tile/Brick, Wood
- Doors: Storm Door(s)
- Windows: Bay/Bow, Insulated Windows
- Basement: Partially Finished
- Number of fireplaces: 1
Interior area
- Total structure area: 1,139
- Total interior livable area: 1,139 sqft
- Finished area above ground: 1,139
- Finished area below ground: 0
Property
Parking
- Parking features: Concrete, Driveway
- Has uncovered spaces: Yes
Accessibility
- Accessibility features: None
Features
- Levels: Two
- Stories: 2
- Exterior features: Flood Lights, Storage, Sidewalks, Sport Court, Street Lights
- Has private pool: Yes
- Pool features: Private
Lot
- Size: 0.42 Acres
- Dimensions: 132.00 x 139.00
- Features: Backs - Parkland
Details
- Additional structures: Above Grade, Below Grade, Outbuilding
- Parcel number: 030196700001
- Zoning: RES
- Special conditions: Standard
Construction
Type & style
- Home type: SingleFamily
- Architectural style: Cape Cod
- Property subtype: Single Family Residence
Materials
- Frame
- Foundation: Block
- Roof: Shingle
Condition
- New construction: No
- Year built: 1958
Utilities & green energy
- Electric: 120/240V
- Sewer: Public Sewer
- Water: Public
- Utilities for property: Cable Connected, Electricity Available, Natural Gas Available, Phone, Water Available
Community & neighborhood
Location
- Region: Hamilton
- Subdivision: Golden Crest
- Municipality: HAMILTON TWP
Other
Other facts
- Listing agreement: Exclusive Right To Sell
- Listing terms: Cash,Conventional,FHA,VA Loan
- Ownership: Fee Simple
Price history
| Date | Event | Price |
|---|---|---|
| 8/29/2025 | Sold | $510,000+6.5%$448/sqft |
Source: | ||
| 8/27/2025 | Pending sale | $479,000$421/sqft |
Source: | ||
| 7/17/2025 | Contingent | $479,000$421/sqft |
Source: | ||
| 7/8/2025 | Listed for sale | $479,000+97.1%$421/sqft |
Source: | ||
| 10/3/2019 | Sold | $243,000-0.8%$213/sqft |
Source: Public Record Report a problem | ||
Public tax history
| Year | Property taxes | Tax assessment |
|---|---|---|
| 2025 | $7,400 | $210,000 |
| 2024 | $7,400 +8% | $210,000 |
| 2023 | $6,852 | $210,000 |
Find assessor info on the county website
Neighborhood: Mercerville
Nearby schools
GreatSchools rating
- 6/10Alexander Elementary SchoolGrades: K-5Distance: 0.4 mi
- 3/10Emily C Reynolds Middle SchoolGrades: 6-8Distance: 0.5 mi
- 4/10Hamilton East-Steinert High SchoolGrades: 9-12Distance: 0.6 mi
Schools provided by the listing agent
- Elementary: Alexander
- Middle: Emily C Reynolds
- High: Hamilton East-steinert H.s.
- District: Hamilton Township
Source: Bright MLS. This data may not be complete. We recommend contacting the local school district to confirm school assignments for this home.

Get pre-qualified for a loan
At Zillow Home Loans, we can pre-qualify you in as little as 5 minutes with no impact to your credit score.An equal housing lender. NMLS #10287.
