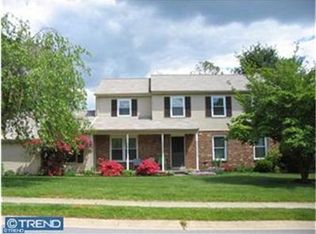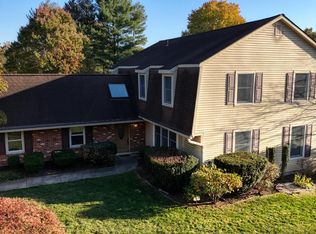Sold for $565,000
$565,000
11 Kenwick Rd, Hockessin, DE 19707
4beds
2,625sqft
Single Family Residence
Built in 1981
0.8 Acres Lot
$574,600 Zestimate®
$215/sqft
$3,438 Estimated rent
Home value
$574,600
$517,000 - $638,000
$3,438/mo
Zestimate® history
Loading...
Owner options
Explore your selling options
What's special
Welcome to 11 Kenwick Rd in the desirable Charter Oaks community of Hockessin, DE! This beautifully maintained 4-bedroom, 2.5-bath home offers over 2,600 square feet of comfortable living space set on a generous 0.8-acre lot. From the moment you arrive, the curb appeal is undeniable with brand new vinyl siding, a brand new roof, and upgraded insulated glass windows that enhance energy efficiency and aesthetics. Step inside and enjoy the warmth of the brick fireplace —perfect for relaxing evenings. The spacious kitchen opens up to the heart of the home and features stylish faux granite countertops and a premium Bosch dishwasher, making mealtime a breeze. The flow between the kitchen, dining, and living areas makes entertaining easy and enjoyable. The home also boasts a two-car side-entry garage, brand new gutters and soffits, and a layout that provides both open gathering spaces and private retreats. The property’s large lot offers a serene outdoor environment, ideal for relaxation or recreational use. This home combines comfort and character in a peaceful neighborhood setting close to local amenities, shops, and parks. Please note, this is an "As Is" sale. Home is in very good condition but sellers will not do any repairs or give credits for repairs. Recent Home Inspection Report available for buyer's review prior to making an offer. A fantastic opportunity awaits—schedule your tour today. Line has been run for natural gas hookup.
Zillow last checked: 8 hours ago
Listing updated: December 22, 2025 at 05:12pm
Listed by:
Jerry Strusowski 302-545-2344,
BHHS Fox & Roach-Kennett Sq
Bought with:
William Sladek, RS-0017340
Redfin Corporation
Source: Bright MLS,MLS#: DENC2086462
Facts & features
Interior
Bedrooms & bathrooms
- Bedrooms: 4
- Bathrooms: 3
- Full bathrooms: 2
- 1/2 bathrooms: 1
- Main level bathrooms: 1
Bedroom 1
- Level: Upper
Bedroom 2
- Level: Upper
Bedroom 3
- Level: Upper
Bedroom 4
- Level: Upper
Bathroom 1
- Level: Upper
Bathroom 2
- Level: Upper
Basement
- Level: Lower
Dining room
- Level: Main
Family room
- Level: Main
Half bath
- Level: Main
Kitchen
- Level: Main
Living room
- Level: Main
Heating
- Forced Air, Oil
Cooling
- Central Air, Electric
Appliances
- Included: Oven/Range - Electric, Washer, Dryer, Microwave, Electric Water Heater
- Laundry: Main Level
Features
- Family Room Off Kitchen, Floor Plan - Traditional, Formal/Separate Dining Room
- Flooring: Hardwood, Wood
- Windows: Insulated Windows, Replacement, Sliding
- Basement: Full,Unfinished
- Number of fireplaces: 1
- Fireplace features: Brick
Interior area
- Total structure area: 2,625
- Total interior livable area: 2,625 sqft
- Finished area above ground: 2,625
Property
Parking
- Total spaces: 2
- Parking features: Garage Faces Side, Asphalt, Attached, Driveway
- Garage spaces: 2
- Has uncovered spaces: Yes
Accessibility
- Accessibility features: None
Features
- Levels: Two
- Stories: 2
- Exterior features: Sidewalks
- Pool features: None
- Has view: Yes
- View description: Trees/Woods
Lot
- Size: 0.80 Acres
- Dimensions: 120.2 x 309.2
Details
- Additional structures: Above Grade
- Parcel number: 08013.10193
- Zoning: NC21
- Special conditions: Standard
Construction
Type & style
- Home type: SingleFamily
- Architectural style: Colonial
- Property subtype: Single Family Residence
Materials
- Vinyl Siding, Brick
- Foundation: Block
- Roof: Architectural Shingle
Condition
- New construction: No
- Year built: 1981
Utilities & green energy
- Electric: 200+ Amp Service, Circuit Breakers
- Sewer: Public Sewer
- Water: Public
- Utilities for property: Cable Connected, Cable
Community & neighborhood
Location
- Region: Hockessin
- Subdivision: Charter Oaks
HOA & financial
HOA
- Has HOA: Yes
- HOA fee: $120 annually
Other
Other facts
- Listing agreement: Exclusive Right To Sell
- Listing terms: Cash,Conventional,FHA,VA Loan
- Ownership: Fee Simple
Price history
| Date | Event | Price |
|---|---|---|
| 10/17/2025 | Sold | $565,000-3.4%$215/sqft |
Source: | ||
| 9/4/2025 | Pending sale | $585,000$223/sqft |
Source: | ||
| 9/3/2025 | Listed for sale | $585,000$223/sqft |
Source: | ||
| 8/12/2025 | Contingent | $585,000$223/sqft |
Source: | ||
| 8/3/2025 | Listed for sale | $585,000+62.5%$223/sqft |
Source: | ||
Public tax history
| Year | Property taxes | Tax assessment |
|---|---|---|
| 2025 | -- | $531,600 +326% |
| 2024 | $4,611 +13.4% | $124,800 |
| 2023 | $4,068 -1.2% | $124,800 |
Find assessor info on the county website
Neighborhood: 19707
Nearby schools
GreatSchools rating
- 5/10Brandywine Springs SchoolGrades: K-8Distance: 3 mi
- 4/10duPont (Alexis I.) High SchoolGrades: 9-12Distance: 4.5 mi
- 8/10duPont (H.B.) Middle SchoolGrades: 6-8Distance: 1.3 mi
Schools provided by the listing agent
- Elementary: Cooke
- Middle: Henry B. Du Pont
- High: Alexis I. Dupont
- District: Red Clay Consolidated
Source: Bright MLS. This data may not be complete. We recommend contacting the local school district to confirm school assignments for this home.
Get a cash offer in 3 minutes
Find out how much your home could sell for in as little as 3 minutes with a no-obligation cash offer.
Estimated market value$574,600
Get a cash offer in 3 minutes
Find out how much your home could sell for in as little as 3 minutes with a no-obligation cash offer.
Estimated market value
$574,600

