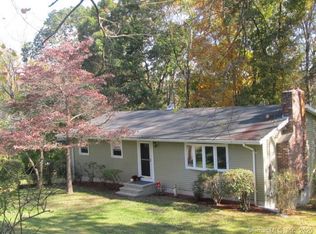Sold for $372,500 on 12/20/23
$372,500
11 Kevin Road, East Lyme, CT 06357
3beds
2,212sqft
Single Family Residence
Built in 1963
0.5 Acres Lot
$495,700 Zestimate®
$168/sqft
$3,462 Estimated rent
Home value
$495,700
$456,000 - $540,000
$3,462/mo
Zestimate® history
Loading...
Owner options
Explore your selling options
What's special
Welcome to 11 Kevin Rd, a charming residence offering an exceptional lifestyle in the highly sought-after town of Niantic, CT! Nestled on a gently sloping lot, this home offers seasonal views of the picturesque Gorton Pond and is just moments away from the town's inviting beaches, scenic parks, vibrant boardwalk, eclectic shops, and delightful restaurants—providing you with the ultimate coastal living experience! Step inside and discover the beautiful hardwood floors that grace this home, lending a timeless appeal to the living spaces. The expansive deck overlooks a stunning stone wall and an above-ground pool, creating the perfect oasis for relaxation and entertainment. Imagine spending sunny afternoons lounging by the pool or hosting gatherings with friends and family. A spacious shed is situated near the driveway, ready to house all your lawn and garden supplies, while an additional outbuilding serves as a Playhouse and winter storage for your pool essentials. You'll also find parking under the deck, doubling as a convenient carport as you drive down the nicely paved driveway. Enjoy being strategically positioned between the vibrant cities of Boston and New York, offering easy access to major interstates, and minutes away from train stations, and ferries to Long Island and Block Island.
Zillow last checked: 8 hours ago
Listing updated: July 09, 2024 at 08:19pm
Listed by:
Tony Walstra 860-460-8825,
William Pitt Sotheby's Int'l 860-434-2400
Bought with:
Stephanie S. Debiasi, RES.0804250
Berkshire Hathaway NE Prop.
Source: Smart MLS,MLS#: 170604496
Facts & features
Interior
Bedrooms & bathrooms
- Bedrooms: 3
- Bathrooms: 3
- Full bathrooms: 2
- 1/2 bathrooms: 1
Primary bedroom
- Features: Half Bath, Hardwood Floor
- Level: Main
- Area: 168 Square Feet
- Dimensions: 12 x 14
Bedroom
- Features: Hardwood Floor
- Level: Main
- Area: 121 Square Feet
- Dimensions: 11 x 11
Bedroom
- Features: Hardwood Floor
- Level: Main
- Area: 90 Square Feet
- Dimensions: 9 x 10
Dining room
- Features: Hardwood Floor
- Level: Main
- Area: 120 Square Feet
- Dimensions: 10 x 12
Family room
- Features: Tile Floor
- Level: Lower
- Area: 460 Square Feet
- Dimensions: 20 x 23
Kitchen
- Level: Main
- Area: 144 Square Feet
- Dimensions: 12 x 12
Living room
- Features: Bay/Bow Window, Hardwood Floor
- Level: Main
- Area: 280 Square Feet
- Dimensions: 14 x 20
Other
- Features: Sliders, Tile Floor
- Level: Lower
- Area: 156 Square Feet
- Dimensions: 12 x 13
Heating
- Baseboard, Oil
Cooling
- Window Unit(s)
Appliances
- Included: Oven/Range, Microwave, Refrigerator, Dishwasher, Washer, Dryer, Water Heater
- Laundry: Lower Level
Features
- Basement: Full,Finished
- Attic: Pull Down Stairs
- Number of fireplaces: 1
Interior area
- Total structure area: 2,212
- Total interior livable area: 2,212 sqft
- Finished area above ground: 1,276
- Finished area below ground: 936
Property
Parking
- Parking features: Carport, Paved
- Has carport: Yes
- Has uncovered spaces: Yes
Features
- Patio & porch: Deck
- Exterior features: Stone Wall
- Has private pool: Yes
- Pool features: Above Ground
Lot
- Size: 0.50 Acres
- Features: Few Trees, Rolling Slope
Details
- Parcel number: 1469615
- Zoning: R40
Construction
Type & style
- Home type: SingleFamily
- Architectural style: Ranch
- Property subtype: Single Family Residence
Materials
- Vinyl Siding
- Foundation: Concrete Perimeter, Raised
- Roof: Asphalt
Condition
- New construction: No
- Year built: 1963
Utilities & green energy
- Sewer: Septic Tank
- Water: Public
Community & neighborhood
Community
- Community features: Basketball Court, Library, Medical Facilities, Playground, Pool, Near Public Transport, Shopping/Mall
Location
- Region: Niantic
Price history
| Date | Event | Price |
|---|---|---|
| 12/20/2023 | Sold | $372,500+3.5%$168/sqft |
Source: | ||
| 11/7/2023 | Pending sale | $359,900$163/sqft |
Source: | ||
| 11/4/2023 | Listed for sale | $359,900$163/sqft |
Source: | ||
| 10/24/2023 | Pending sale | $359,900$163/sqft |
Source: | ||
| 10/19/2023 | Listed for sale | $359,900$163/sqft |
Source: | ||
Public tax history
Tax history is unavailable.
Neighborhood: Niantic
Nearby schools
GreatSchools rating
- 9/10Lillie B. Haynes SchoolGrades: K-4Distance: 0.8 mi
- 8/10East Lyme Middle SchoolGrades: 5-8Distance: 0.9 mi
- 9/10East Lyme High SchoolGrades: 9-12Distance: 2.1 mi
Schools provided by the listing agent
- High: East Lyme
Source: Smart MLS. This data may not be complete. We recommend contacting the local school district to confirm school assignments for this home.

Get pre-qualified for a loan
At Zillow Home Loans, we can pre-qualify you in as little as 5 minutes with no impact to your credit score.An equal housing lender. NMLS #10287.
Sell for more on Zillow
Get a free Zillow Showcase℠ listing and you could sell for .
$495,700
2% more+ $9,914
With Zillow Showcase(estimated)
$505,614