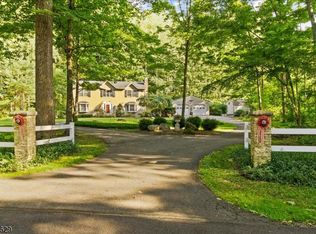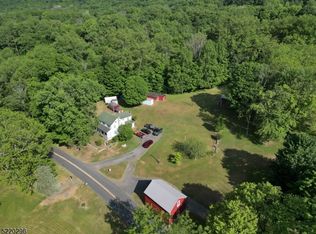Closed
$420,000
11 Kill Rd, Knowlton Twp., NJ 07832
3beds
2baths
--sqft
Single Family Residence
Built in 1980
1.91 Acres Lot
$425,200 Zestimate®
$--/sqft
$3,068 Estimated rent
Home value
$425,200
$374,000 - $480,000
$3,068/mo
Zestimate® history
Loading...
Owner options
Explore your selling options
What's special
Zillow last checked: 18 hours ago
Listing updated: October 14, 2025 at 02:29am
Listed by:
Nicholaus Miller 973-250-3299,
Kistle Realty, Llc.
Bought with:
Frances Latawiec
Kistle Realty, LLC.
Source: GSMLS,MLS#: 3980547
Facts & features
Price history
| Date | Event | Price |
|---|---|---|
| 10/10/2025 | Sold | $420,000-6.5% |
Source: | ||
| 9/15/2025 | Pending sale | $449,000 |
Source: | ||
| 8/28/2025 | Price change | $449,000-2.2% |
Source: | ||
| 8/15/2025 | Listed for sale | $459,000-1.3% |
Source: | ||
| 8/8/2025 | Listing removed | -- |
Source: Owner Report a problem | ||
Public tax history
| Year | Property taxes | Tax assessment |
|---|---|---|
| 2025 | $6,933 | $174,100 |
| 2024 | $6,933 +2.2% | $174,100 |
| 2023 | $6,785 +5.8% | $174,100 |
Find assessor info on the county website
Neighborhood: 07832
Nearby schools
GreatSchools rating
- 7/10Knowlton Twp Elementary SchoolGrades: PK-6Distance: 4.6 mi
- 6/10N Warren Reg High SchoolGrades: 7-12Distance: 3.3 mi

Get pre-qualified for a loan
At Zillow Home Loans, we can pre-qualify you in as little as 5 minutes with no impact to your credit score.An equal housing lender. NMLS #10287.
Sell for more on Zillow
Get a free Zillow Showcase℠ listing and you could sell for .
$425,200
2% more+ $8,504
With Zillow Showcase(estimated)
$433,704
