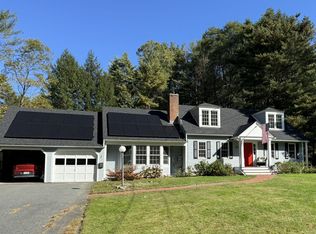Closed
Listed by:
Evan Pierce,
Four Seasons Sotheby's Int'l Realty 603-643-6070,
Leah McLaughry,
Four Seasons Sotheby's Int'l Realty
Bought with: Redfin Corporation
$1,250,000
11 Kingsford Road, Hanover, NH 03755
5beds
3,068sqft
Ranch
Built in 1953
0.79 Acres Lot
$1,305,400 Zestimate®
$407/sqft
$6,793 Estimated rent
Home value
$1,305,400
$1.12M - $1.51M
$6,793/mo
Zestimate® history
Loading...
Owner options
Explore your selling options
What's special
Make life easy and convenient living at this fantastic in-town Hanover property. Graced by an abundance of perennial gardens and trees surrounding the property and home, and sitting high above the street, this renovated Ranch has it all. Venture easily to Main Street in Hanover to enjoy restaurants and shops, and enjoy the network of quiet neighborhood roads. A heated two-car garage opens into the lower level finished mudroom/rec room, offering endless storage including a cedar closet. Upstairs, you'll find an open living concept with a large kitchen featuring a sit-up peninsula bar. The living spaces are enhanced by a gas stove for ambiance and large windows for natural light, plus separate seating and dining areas. The living room opens to the spacious wrap-around deck facing the backyard, ideal for entertaining with room for guests both inside and out. The main floor ensuite primary bedroom is on the north side of the home, with an additional four bedrooms located at the other end of the main floor. The hallway half bath with laundry and full bath provide added convenience. A small upstairs space can be used for storage or an office, complete with AC. The backyard offers plenty of space to play games, and the small barn with power is perfect for storing equipment or transforming into a cozy hangout area. With 22 solar panels on the roof, the home's energy usage is nearly fully covered year-round, except for a few winter months. Showings start Tuesday, July 16th.
Zillow last checked: 8 hours ago
Listing updated: October 02, 2024 at 05:08am
Listed by:
Evan Pierce,
Four Seasons Sotheby's Int'l Realty 603-643-6070,
Leah McLaughry,
Four Seasons Sotheby's Int'l Realty
Bought with:
Tom Edwards
Redfin Corporation
Source: PrimeMLS,MLS#: 5004999
Facts & features
Interior
Bedrooms & bathrooms
- Bedrooms: 5
- Bathrooms: 4
- Full bathrooms: 2
- 1/2 bathrooms: 2
Heating
- Oil, Baseboard, Electric, Mini Split
Cooling
- Mini Split
Appliances
- Included: Gas Cooktop, Dishwasher, Dryer, Microwave, Double Oven, Refrigerator, Trash Compactor, Washer
Features
- Cedar Closet(s), Dining Area, Primary BR w/ BA, Natural Light
- Flooring: Carpet, Tile, Wood
- Basement: Concrete,Finished,Insulated,Interior Stairs,Storage Space,Interior Access,Exterior Entry,Interior Entry
- Has fireplace: Yes
- Fireplace features: Gas
Interior area
- Total structure area: 3,068
- Total interior livable area: 3,068 sqft
- Finished area above ground: 2,501
- Finished area below ground: 567
Property
Parking
- Total spaces: 2
- Parking features: Paved, Auto Open, Direct Entry, Heated Garage, Driveway, Garage, Attached
- Garage spaces: 2
- Has uncovered spaces: Yes
Features
- Levels: Two
- Stories: 2
- Exterior features: Deck, Shed
- Frontage length: Road frontage: 98
Lot
- Size: 0.79 Acres
- Features: Landscaped, In Town, Neighborhood, Near Public Transit
Details
- Parcel number: HNOVM039B049L001
- Zoning description: SR1
Construction
Type & style
- Home type: SingleFamily
- Architectural style: Ranch
- Property subtype: Ranch
Materials
- Wood Frame, Wood Siding
- Foundation: Concrete
- Roof: Asphalt Shingle
Condition
- New construction: No
- Year built: 1953
Utilities & green energy
- Electric: Circuit Breakers
- Sewer: Public Sewer
- Utilities for property: Cable, Propane
Community & neighborhood
Location
- Region: Hanover
Other
Other facts
- Road surface type: Paved
Price history
| Date | Event | Price |
|---|---|---|
| 10/1/2024 | Sold | $1,250,000-3.8%$407/sqft |
Source: | ||
| 9/19/2024 | Contingent | $1,300,000$424/sqft |
Source: | ||
| 7/15/2024 | Listed for sale | $1,300,000+60.7%$424/sqft |
Source: | ||
| 6/23/2014 | Sold | $809,000+18.1%$264/sqft |
Source: Public Record Report a problem | ||
| 11/2/2011 | Sold | $685,000+119.6%$223/sqft |
Source: Public Record Report a problem | ||
Public tax history
| Year | Property taxes | Tax assessment |
|---|---|---|
| 2024 | $19,027 +3.9% | $987,400 |
| 2023 | $18,306 +4.2% | $987,400 |
| 2022 | $17,566 +25.4% | $987,400 |
Find assessor info on the county website
Neighborhood: 03755
Nearby schools
GreatSchools rating
- 9/10Bernice A. Ray SchoolGrades: K-5Distance: 1.2 mi
- 8/10Frances C. Richmond SchoolGrades: 6-8Distance: 1.3 mi
- 9/10Hanover High SchoolGrades: 9-12Distance: 0.6 mi
Schools provided by the listing agent
- Elementary: Bernice A. Ray School
- Middle: Frances C. Richmond Middle Sch
- High: Hanover High School
- District: Dresden
Source: PrimeMLS. This data may not be complete. We recommend contacting the local school district to confirm school assignments for this home.
Get pre-qualified for a loan
At Zillow Home Loans, we can pre-qualify you in as little as 5 minutes with no impact to your credit score.An equal housing lender. NMLS #10287.
