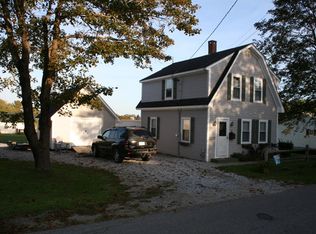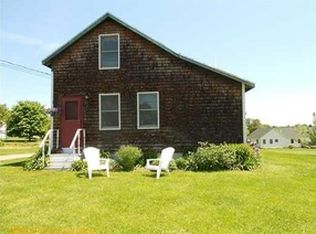Closed
$520,000
11 Knox Ridge Avenue, Thomaston, ME 04861
3beds
1,700sqft
Single Family Residence
Built in 2002
10,018.8 Square Feet Lot
$523,600 Zestimate®
$306/sqft
$2,564 Estimated rent
Home value
$523,600
Estimated sales range
Not available
$2,564/mo
Zestimate® history
Loading...
Owner options
Explore your selling options
What's special
Nestled in a tranquil Thomaston neighborhood, this impeccably maintained 3-bedroom, 2-bathroom home offers effortless modern living on one level. From the moment you step inside, you're greeted by an airy open-concept layout with a vaulted ceiling, featuring a kitchen, dining area, and living room adorned with beautiful wood floors and a cozy gas fireplace. The living space extends seamlessly outdoors to a large back deck. The spacious primary bedroom suite boasts a walk-in closet, ceiling fan, and a full en-suite bathroom. Two additional bedrooms with ample closet space, ceiling fans, and plush cream-colored carpets provide comfortable accommodations. A versatile bonus room currently serves as an office, ideal for remote work or creative pursuits. Conveniently located off the hallway leading to the attached one-car garage, you'll find the laundry area with a washer and dryer, along with a utility closet for added storage. A full unfinished daylight basement offers extensive dry storage space. Just minutes away, downtown Historic Thomaston Village awaits with its charming local market, restaurants, shopping options, and a public boat ramp, ensuring both convenience and community charm
Zillow last checked: 8 hours ago
Listing updated: August 27, 2025 at 01:55pm
Listed by:
Better Homes & Gardens Real Estate/The Masiello Group
Bought with:
Camden Coast Real Estate
Source: Maine Listings,MLS#: 1629695
Facts & features
Interior
Bedrooms & bathrooms
- Bedrooms: 3
- Bathrooms: 2
- Full bathrooms: 2
Primary bedroom
- Features: Closet, Full Bath, Suite
- Level: First
Bedroom 1
- Features: Closet
- Level: First
Bedroom 2
- Features: Closet
- Level: First
Dining room
- Features: Dining Area, Informal, Vaulted Ceiling(s)
- Level: First
Kitchen
- Features: Eat-in Kitchen, Vaulted Ceiling(s)
- Level: First
Living room
- Features: Gas Fireplace, Vaulted Ceiling(s)
- Level: First
Office
- Level: First
Heating
- Baseboard, Hot Water
Cooling
- None
Appliances
- Included: Dishwasher, Dryer, Electric Range, Refrigerator, Washer
Features
- 1st Floor Primary Bedroom w/Bath, One-Floor Living
- Flooring: Carpet, Vinyl, Wood
- Basement: Interior Entry,Daylight,Full,Unfinished
- Number of fireplaces: 1
Interior area
- Total structure area: 1,700
- Total interior livable area: 1,700 sqft
- Finished area above ground: 1,700
- Finished area below ground: 0
Property
Parking
- Total spaces: 1
- Parking features: Paved, 1 - 4 Spaces
- Attached garage spaces: 1
Features
- Patio & porch: Deck
Lot
- Size: 10,018 sqft
- Features: Near Shopping, Near Town, Neighborhood, Level, Open Lot, Landscaped
Details
- Parcel number: THONM103L058000
- Zoning: R3
Construction
Type & style
- Home type: SingleFamily
- Architectural style: Contemporary,Ranch
- Property subtype: Single Family Residence
Materials
- Wood Frame, Vinyl Siding
- Roof: Shingle
Condition
- Year built: 2002
Utilities & green energy
- Electric: Circuit Breakers
- Sewer: Public Sewer
- Water: Public
Community & neighborhood
Location
- Region: Thomaston
Other
Other facts
- Road surface type: Paved
Price history
| Date | Event | Price |
|---|---|---|
| 8/27/2025 | Sold | $520,000-1%$306/sqft |
Source: | ||
| 8/27/2025 | Pending sale | $525,000+9.8%$309/sqft |
Source: | ||
| 10/4/2024 | Sold | $478,000+12.5%$281/sqft |
Source: | ||
| 7/14/2024 | Pending sale | $425,000$250/sqft |
Source: | ||
| 7/9/2024 | Listed for sale | $425,000$250/sqft |
Source: | ||
Public tax history
| Year | Property taxes | Tax assessment |
|---|---|---|
| 2024 | $6,326 +5.8% | $316,300 0% |
| 2023 | $5,979 +38.6% | $316,371 +60% |
| 2022 | $4,315 -0.9% | $197,748 |
Find assessor info on the county website
Neighborhood: 04861
Nearby schools
GreatSchools rating
- NAThomaston Grammar SchoolGrades: 5-7Distance: 0.5 mi
- 3/10Oceanside High SchoolGrades: 9-12Distance: 3.9 mi
- 7/10Thomaston Grammar SchoolGrades: K-5Distance: 0.6 mi

Get pre-qualified for a loan
At Zillow Home Loans, we can pre-qualify you in as little as 5 minutes with no impact to your credit score.An equal housing lender. NMLS #10287.

