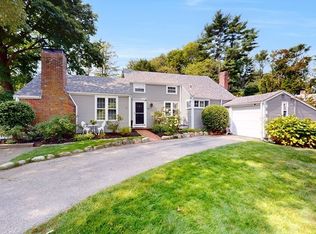Sold for $818,280
$818,280
11 Lawson Rd, Scituate, MA 02066
3beds
1,860sqft
Single Family Residence
Built in 1950
0.32 Acres Lot
$940,000 Zestimate®
$440/sqft
$3,858 Estimated rent
Home value
$940,000
$884,000 - $1.01M
$3,858/mo
Zestimate® history
Loading...
Owner options
Explore your selling options
What's special
Welcome to 11 Lawson Road, a charming English Cottage-Cape, nestled in the heart of Scituate. This meticulously maintained property offers a perfect blend of comfort, style, and convenience. With its spacious rooms, modern interior features, and picturesque exterior, this home is sure to impress even the most discerning buyer. The well-appointed kitchen features quartzite countertops, stainless steel appliances, and ample cabinetry, making it a chef's dream. The adjacent dining area is perfect for hosting intimate gatherings or larger dinner parties. The main level also includes a generously sized living room, ideal for relaxation and entertainment. The hardwood floors and shiplap walls add a touch of elegance and warmth. The exterior of this home is equally impressive. A private backyard oasis awaits, complete with a patio perfect for outdoor dining and entertaining. Located in the desirable town of Scituate, this home offers a host of nearby amenities!
Zillow last checked: 8 hours ago
Listing updated: December 02, 2023 at 04:39am
Listed by:
JoEllen Neagle 781-258-0443,
Compass 781-285-8028
Bought with:
Sheila Creahan
Compass
Source: MLS PIN,MLS#: 73167288
Facts & features
Interior
Bedrooms & bathrooms
- Bedrooms: 3
- Bathrooms: 2
- Full bathrooms: 2
Primary bedroom
- Features: Bathroom - Full, Walk-In Closet(s), Flooring - Wall to Wall Carpet
- Level: Second
Bedroom 2
- Features: Closet, Flooring - Hardwood
- Level: First
Bedroom 3
- Features: Closet, Flooring - Hardwood
- Level: First
Primary bathroom
- Features: Yes
Bathroom 1
- Features: Bathroom - Full, Bathroom - Tiled With Shower Stall, Flooring - Stone/Ceramic Tile
- Level: First
Bathroom 2
- Features: Bathroom - Full, Bathroom - Double Vanity/Sink, Bathroom - With Tub & Shower, Flooring - Stone/Ceramic Tile
- Level: Second
Dining room
- Features: Flooring - Hardwood, Decorative Molding
- Level: First
Kitchen
- Features: Skylight, Cathedral Ceiling(s), Beamed Ceilings, Closet/Cabinets - Custom Built, Flooring - Hardwood, Dining Area, Countertops - Stone/Granite/Solid, Recessed Lighting, Stainless Steel Appliances
- Level: First
Living room
- Features: Wood / Coal / Pellet Stove, Flooring - Hardwood, French Doors, Deck - Exterior, Exterior Access, Decorative Molding
- Level: First
Heating
- Baseboard, Oil
Cooling
- Central Air
Appliances
- Included: Electric Water Heater, Range, Dishwasher, Microwave, Refrigerator, Washer, Dryer
- Laundry: Flooring - Hardwood, First Floor, Electric Dryer Hookup, Washer Hookup
Features
- Decorative Molding, Loft, Mud Room
- Flooring: Tile, Carpet, Hardwood, Flooring - Wall to Wall Carpet, Flooring - Stone/Ceramic Tile
- Doors: French Doors
- Windows: Skylight(s)
- Basement: Crawl Space,Slab
- Number of fireplaces: 1
Interior area
- Total structure area: 1,860
- Total interior livable area: 1,860 sqft
Property
Parking
- Total spaces: 6
- Parking features: Attached, Paved Drive, Paved
- Attached garage spaces: 2
- Uncovered spaces: 4
Features
- Patio & porch: Deck, Patio
- Exterior features: Deck, Patio, Storage
- Waterfront features: Harbor, Ocean, 1 to 2 Mile To Beach
Lot
- Size: 0.32 Acres
- Features: Wooded
Details
- Parcel number: 1166987
- Zoning: RES
Construction
Type & style
- Home type: SingleFamily
- Architectural style: Cape
- Property subtype: Single Family Residence
Materials
- Frame, Stone
- Foundation: Concrete Perimeter
- Roof: Shingle
Condition
- Year built: 1950
Utilities & green energy
- Sewer: Public Sewer
- Water: Public
- Utilities for property: for Electric Range, for Electric Oven, for Electric Dryer, Washer Hookup
Community & neighborhood
Security
- Security features: Security System
Community
- Community features: Public Transportation, Shopping, Tennis Court(s), Walk/Jog Trails, Stable(s), Golf, Highway Access, House of Worship, Marina, Private School, Public School, T-Station
Location
- Region: Scituate
Other
Other facts
- Road surface type: Paved
Price history
| Date | Event | Price |
|---|---|---|
| 12/1/2023 | Sold | $818,280-3.6%$440/sqft |
Source: MLS PIN #73167288 Report a problem | ||
| 10/18/2023 | Contingent | $849,000$456/sqft |
Source: MLS PIN #73167288 Report a problem | ||
| 10/12/2023 | Listed for sale | $849,000$456/sqft |
Source: MLS PIN #73167288 Report a problem | ||
| 10/9/2023 | Contingent | $849,000$456/sqft |
Source: MLS PIN #73167288 Report a problem | ||
| 10/5/2023 | Listed for sale | $849,000+97.4%$456/sqft |
Source: MLS PIN #73167288 Report a problem | ||
Public tax history
| Year | Property taxes | Tax assessment |
|---|---|---|
| 2025 | $7,446 +4.1% | $745,300 +8% |
| 2024 | $7,150 +0.8% | $690,200 +8.3% |
| 2023 | $7,095 +3.6% | $637,500 +17.4% |
Find assessor info on the county website
Neighborhood: 02066
Nearby schools
GreatSchools rating
- 8/10Cushing Elementary SchoolGrades: K-5Distance: 0.9 mi
- 7/10Gates Intermediate SchoolGrades: 6-8Distance: 0.9 mi
- 8/10Scituate High SchoolGrades: 9-12Distance: 0.9 mi
Schools provided by the listing agent
- Elementary: Cushing
- Middle: Gates
- High: Scituate High
Source: MLS PIN. This data may not be complete. We recommend contacting the local school district to confirm school assignments for this home.
Get a cash offer in 3 minutes
Find out how much your home could sell for in as little as 3 minutes with a no-obligation cash offer.
Estimated market value$940,000
Get a cash offer in 3 minutes
Find out how much your home could sell for in as little as 3 minutes with a no-obligation cash offer.
Estimated market value
$940,000
