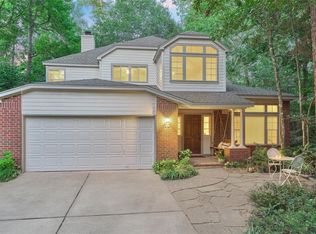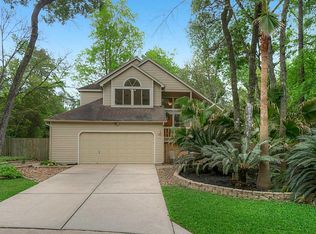GREAT LOCATION IN TRACE CREEK ON LG PRIVATE CULDESAC LOT*THREE PORCHES*PARKLIKE BACKYARD W/WALKING TRAILS*SO MANY RECENT UPDATES AND CUSTOM FEATURES THRU OUT*GOURMET KITCHEN W/GRANITE, TILE BACKSPLASH, STAINLESS APPLIANCES*UPDATE LIGHT FIXTURES,FANS,HARDWARE*CUSTOM BUILTINS*LG MASTER SUITE WITH REMODELED BATH INC GRANITE COUNTERS,SUBWAY TILE, & SEAMLESS SHOWER ENCL*TWO RAIN PORCHES*HIGH CEILINGS*WONDERFUL WINDOWS*OVERSIZED GARAGE W/LG STORAGE CLOSET&SINK* RECENT ROOF&HARDIPLANK SIDING
This property is off market, which means it's not currently listed for sale or rent on Zillow. This may be different from what's available on other websites or public sources.

