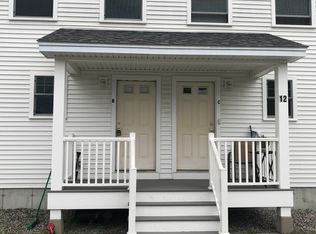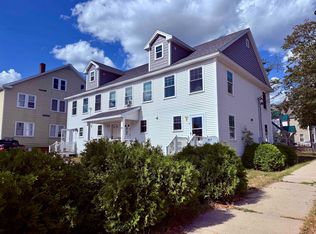Closed
Listed by:
Christina LaRoche-Barrows,
KW Coastal and Lakes & Mountains Realty 603-610-8500
Bought with: BHHS Verani Bradford
$356,000
11 Leonard Street, Rochester, NH 03867
6beds
2,796sqft
Multi Family
Built in 1882
-- sqft lot
$380,800 Zestimate®
$127/sqft
$2,037 Estimated rent
Home value
$380,800
$327,000 - $442,000
$2,037/mo
Zestimate® history
Loading...
Owner options
Explore your selling options
What's special
Are you ready?! This investment opportunity is the one you've been looking to build your real estate portfolio with and it's available now! With 3 bedrooms and 1 bathroom in each unit, you have several different options. The potential cap rate is 9.88% with both units tenant occupied at current market rates. Complete with vinyl siding & vinyl replacement windows, you have lower maintenance expenses and peace of mind. Beautiful hardwood floors are throughout most of both units. Looking to owner occupy? There's plenty of opportunity here to own affordably and have the tenants help you pay the mortgage. A 2 car garage with new paint and a new roof completes this investment package. Delayed showings until Saturday, August 3 - Open House from 12:30 - 2 p.m. Don't miss out!
Zillow last checked: 8 hours ago
Listing updated: October 13, 2024 at 04:27pm
Listed by:
Christina LaRoche-Barrows,
KW Coastal and Lakes & Mountains Realty 603-610-8500
Bought with:
Yaneris Pena
BHHS Verani Bradford
Source: PrimeMLS,MLS#: 5007631
Facts & features
Interior
Bedrooms & bathrooms
- Bedrooms: 6
- Bathrooms: 2
- Full bathrooms: 2
Heating
- Oil, Steam
Cooling
- None
Appliances
- Included: Gas Water Heater, Instant Hot Water
Features
- Flooring: Carpet, Hardwood, Laminate
- Basement: Concrete,Other,Exterior Entry,Interior Entry
Interior area
- Total structure area: 4,162
- Total interior livable area: 2,796 sqft
- Finished area above ground: 2,796
- Finished area below ground: 0
Property
Parking
- Total spaces: 2
- Parking features: Paved
- Garage spaces: 2
Features
- Levels: 2.5
- Patio & porch: Covered Porch
- Frontage length: Road frontage: 74
Lot
- Size: 7,405 sqft
- Features: City Lot, Level, Sidewalks
Details
- Parcel number: RCHEM0120B0038L0000
- Zoning description: Residential
Construction
Type & style
- Home type: MultiFamily
- Property subtype: Multi Family
Materials
- Vinyl Siding
- Foundation: Brick, Concrete
- Roof: Asphalt Shingle
Condition
- New construction: No
- Year built: 1882
Utilities & green energy
- Electric: 100 Amp Service
- Sewer: Public Sewer
- Water: Public
- Utilities for property: Cable
Community & neighborhood
Location
- Region: Rochester
Price history
| Date | Event | Price |
|---|---|---|
| 10/11/2024 | Sold | $356,000+1.7%$127/sqft |
Source: | ||
| 8/9/2024 | Pending sale | $349,900$125/sqft |
Source: | ||
| 8/9/2024 | Contingent | $349,900$125/sqft |
Source: | ||
| 8/1/2024 | Listed for sale | $349,900+118.8%$125/sqft |
Source: | ||
| 2/2/2018 | Listing removed | $159,900$57/sqft |
Source: RE/MAX ON THE MOVE #4642355 Report a problem | ||
Public tax history
| Year | Property taxes | Tax assessment |
|---|---|---|
| 2024 | $6,155 +13.1% | $414,500 +96% |
| 2023 | $5,444 +1.8% | $211,500 |
| 2022 | $5,347 +2.6% | $211,500 |
Find assessor info on the county website
Neighborhood: 03867
Nearby schools
GreatSchools rating
- 7/10School Street SchoolGrades: K-4Distance: 0.2 mi
- 3/10Rochester Middle SchoolGrades: 6-8Distance: 1.3 mi
- 5/10Spaulding High SchoolGrades: 9-12Distance: 0.6 mi
Schools provided by the listing agent
- Elementary: School Street School
- Middle: Rochester Middle School
- High: Spaulding High School
- District: Rochester
Source: PrimeMLS. This data may not be complete. We recommend contacting the local school district to confirm school assignments for this home.
Get pre-qualified for a loan
At Zillow Home Loans, we can pre-qualify you in as little as 5 minutes with no impact to your credit score.An equal housing lender. NMLS #10287.

