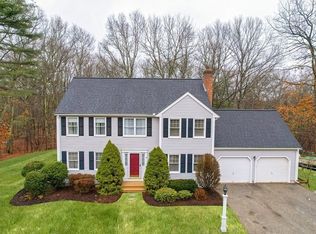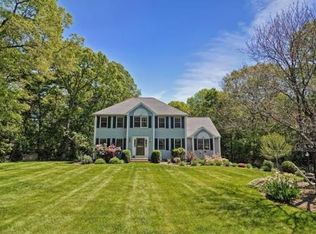Sold for $925,000
$925,000
11 Liberty Rd, Medway, MA 02053
4beds
3,908sqft
Single Family Residence
Built in 1998
1.02 Acres Lot
$943,400 Zestimate®
$237/sqft
$4,393 Estimated rent
Home value
$943,400
$877,000 - $1.01M
$4,393/mo
Zestimate® history
Loading...
Owner options
Explore your selling options
What's special
Come see this Pristine Custom 10 Room Colonial located on a beautiful tree lined Acre lot. Hardwood Flooring Through Out. Freshly Painted Kitchen has brand new Corian counter tops and stainless steel appliances. Fireplaced Family Room. Spacious Dining Room. Living Room with French Doors. Foyer & Upstairs Staircase w/ Hardwood Flooring and Wainscoting. Relax in the Primary Bedroom Retreat which includes a Spacious Office over the garage. Entertainment Room in the partially finished Lower Level. Room to expand in the Walk Up Attic. Second Floor laundry room with sink. Built-in Speakers in FR, DR, Primary BR and Farmer's Porch. Central Air. Natural Gas cooking. Enjoy the outside on the Farmer's Porch and Maintenance Free Deck. Fenced in backyard. 3 year young Roof with transferrable warranty. New septic system will be installed within the next few weeks Great Commuter Location. Easy Access to 495 & Mass Pike. Just unpack and enjoy your beautiful new home! Showings start 6/1
Zillow last checked: 8 hours ago
Listing updated: July 11, 2024 at 12:34pm
Listed by:
Laina Kaplan 508-577-3538,
Realty Executives Boston West 508-429-7391
Bought with:
Rachel E. Bodner
Coldwell Banker Realty - Sudbury
Source: MLS PIN,MLS#: 73245329
Facts & features
Interior
Bedrooms & bathrooms
- Bedrooms: 4
- Bathrooms: 3
- Full bathrooms: 2
- 1/2 bathrooms: 1
Primary bedroom
- Features: Bathroom - 3/4, Bathroom - Double Vanity/Sink, Walk-In Closet(s), Flooring - Hardwood, Recessed Lighting
- Level: Second
- Area: 221
- Dimensions: 13 x 17
Bedroom 2
- Features: Closet, Flooring - Hardwood, Recessed Lighting
- Level: Second
- Area: 169
- Dimensions: 13 x 13
Bedroom 3
- Features: Closet, Flooring - Hardwood, Recessed Lighting
- Level: Second
- Area: 169
- Dimensions: 13 x 13
Bedroom 4
- Features: Flooring - Hardwood, Recessed Lighting
- Level: Second
- Area: 99
- Dimensions: 11 x 9
Primary bathroom
- Features: Yes
Bathroom 1
- Features: Bathroom - Half, Flooring - Hardwood
- Level: First
- Area: 72
- Dimensions: 8 x 9
Bathroom 2
- Features: Bathroom - Full, Bathroom - With Tub & Shower, Closet - Linen, Flooring - Stone/Ceramic Tile
- Level: Second
- Area: 63
- Dimensions: 7 x 9
Bathroom 3
- Features: Bathroom - 3/4, Bathroom - Double Vanity/Sink, Bathroom - With Shower Stall, Closet - Linen, Flooring - Stone/Ceramic Tile
- Level: Second
- Area: 81
- Dimensions: 9 x 9
Dining room
- Features: Flooring - Hardwood, Wainscoting, Crown Molding
- Level: First
- Area: 169
- Dimensions: 13 x 13
Family room
- Features: Flooring - Hardwood, Open Floorplan, Recessed Lighting
- Level: First
- Area: 247
- Dimensions: 13 x 19
Kitchen
- Features: Flooring - Hardwood, Pantry, Countertops - Upgraded, Kitchen Island, Deck - Exterior, Exterior Access, Slider, Stainless Steel Appliances, Gas Stove
- Level: First
- Area: 247
- Dimensions: 19 x 13
Living room
- Features: Flooring - Hardwood, French Doors, Recessed Lighting
- Level: First
- Area: 169
- Dimensions: 13 x 13
Office
- Features: Closet/Cabinets - Custom Built, Flooring - Hardwood, Window(s) - Picture, Pocket Door, Window Seat
- Level: Second
- Area: 460
- Dimensions: 23 x 20
Heating
- Baseboard, Natural Gas
Cooling
- Central Air
Appliances
- Included: Gas Water Heater, Range, Dishwasher, Microwave, Plumbed For Ice Maker
- Laundry: Flooring - Stone/Ceramic Tile, Sink, Second Floor, Electric Dryer Hookup, Washer Hookup
Features
- Closet/Cabinets - Custom Built, Window Seat, Closet, Home Office, Bonus Room, Foyer, Wired for Sound
- Flooring: Tile, Carpet, Hardwood, Flooring - Hardwood, Flooring - Wall to Wall Carpet
- Doors: Pocket Door, Insulated Doors, French Doors
- Windows: Picture, Insulated Windows, Screens
- Basement: Full,Partially Finished,Interior Entry,Bulkhead,Concrete
- Number of fireplaces: 1
- Fireplace features: Family Room
Interior area
- Total structure area: 3,908
- Total interior livable area: 3,908 sqft
Property
Parking
- Total spaces: 8
- Parking features: Attached, Garage Door Opener, Garage Faces Side, Paved Drive, Off Street, Paved
- Attached garage spaces: 2
- Uncovered spaces: 6
Accessibility
- Accessibility features: No
Features
- Patio & porch: Porch, Deck - Composite
- Exterior features: Porch, Deck - Composite, Rain Gutters, Sprinkler System, Screens, Fenced Yard
- Fencing: Fenced/Enclosed,Fenced
- Has view: Yes
- View description: Scenic View(s)
Lot
- Size: 1.02 Acres
Details
- Foundation area: 1120
- Parcel number: 3163918
- Zoning: AR-1
Construction
Type & style
- Home type: SingleFamily
- Architectural style: Colonial
- Property subtype: Single Family Residence
Materials
- Frame
- Foundation: Concrete Perimeter
- Roof: Shingle
Condition
- Year built: 1998
Utilities & green energy
- Electric: Circuit Breakers, 200+ Amp Service
- Sewer: Private Sewer
- Water: Public
- Utilities for property: for Gas Range, for Gas Oven, for Electric Dryer, Washer Hookup, Icemaker Connection
Community & neighborhood
Community
- Community features: Public Transportation, Shopping, Tennis Court(s), Park, Walk/Jog Trails, Stable(s), Golf, Medical Facility, Laundromat, Bike Path, Conservation Area, Highway Access, House of Worship, Public School, T-Station, University
Location
- Region: Medway
Other
Other facts
- Listing terms: Contract
Price history
| Date | Event | Price |
|---|---|---|
| 7/11/2024 | Sold | $925,000+7.6%$237/sqft |
Source: MLS PIN #73245329 Report a problem | ||
| 6/3/2024 | Contingent | $859,900$220/sqft |
Source: MLS PIN #73245329 Report a problem | ||
| 5/31/2024 | Listed for sale | $859,900+218.6%$220/sqft |
Source: MLS PIN #73245329 Report a problem | ||
| 4/24/1998 | Sold | $269,900$69/sqft |
Source: Public Record Report a problem | ||
Public tax history
| Year | Property taxes | Tax assessment |
|---|---|---|
| 2025 | $10,394 -1% | $729,400 |
| 2024 | $10,503 +1.2% | $729,400 +12.1% |
| 2023 | $10,375 +11.4% | $650,900 +18.3% |
Find assessor info on the county website
Neighborhood: 02053
Nearby schools
GreatSchools rating
- NAJohn D Mc Govern Elementary SchoolGrades: PK-1Distance: 3.1 mi
- 7/10Medway Middle SchoolGrades: 5-8Distance: 3.3 mi
- 9/10Medway High SchoolGrades: 9-12Distance: 1.7 mi
Schools provided by the listing agent
- Elementary: Brke/Mem/Mcgov
- Middle: Medway Middle
- High: Medway High
Source: MLS PIN. This data may not be complete. We recommend contacting the local school district to confirm school assignments for this home.
Get a cash offer in 3 minutes
Find out how much your home could sell for in as little as 3 minutes with a no-obligation cash offer.
Estimated market value$943,400
Get a cash offer in 3 minutes
Find out how much your home could sell for in as little as 3 minutes with a no-obligation cash offer.
Estimated market value
$943,400

